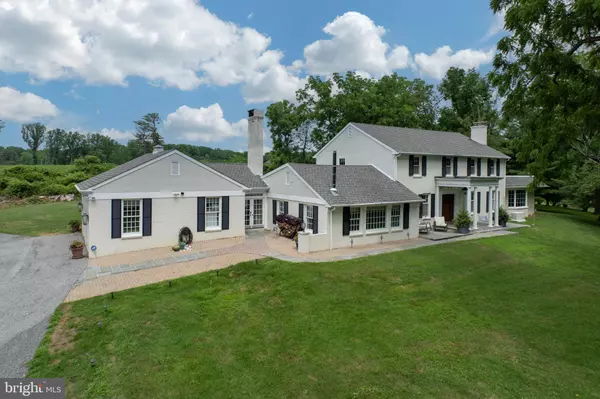UPDATED:
01/10/2025 05:13 AM
Key Details
Property Type Single Family Home
Sub Type Detached
Listing Status Active
Purchase Type For Sale
Square Footage 4,250 sqft
Price per Sqft $293
Subdivision None Available
MLS Listing ID DENC2065022
Style Colonial
Bedrooms 4
Full Baths 3
Half Baths 1
HOA Y/N N
Abv Grd Liv Area 4,250
Originating Board BRIGHT
Year Built 1959
Annual Tax Amount $9,901
Tax Year 2024
Lot Size 2.600 Acres
Acres 2.6
Lot Dimensions 0.00 x 0.00
Property Description
Upon entering through the grand front door, one is immediately greeted by pristine new hardwood floors, recessed lighting, freshly painted interiors, and many other upgrades that exude a sense of timeless elegance. To the right, a sophisticated living room/office awaits, complete with a newly installed fireplace and bespoke built-in shelving. Adjacent, an inviting dining area offers a perfect setting for intimate gatherings.
Venturing further, the expansive family room beckons with its second fireplace, providing an ideal backdrop for relaxation and entertainment. The kitchen, a chef's dream, boasts expansive countertops, modern appliances, and a generous island, ensuring culinary endeavors are effortlessly enjoyable. Adjacent to the kitchen, the expansive sunroom offers panoramic views of the backyard oasis and surrounding open space, seamlessly blending indoor-outdoor living.
Conveniently located off the sunroom, the mudroom provides easy access to the garage, offering practicality without compromising on luxury. On the main floor, a generously sized bedroom with an en-suite bathroom awaits, offering direct access to the exquisite indoor pool and sauna area. The newly installed infinity pool, complemented by its own dedicated HVAC system, promises year-round relaxation and wellness.
Ascending the elegant staircase, the luxurious primary suite awaits, featuring a spacious sitting area and an updated primary bathroom adorned with smart toilet technology. Two additional well-appointed bedrooms and another full bathroom complete the upper level, ensuring comfort and privacy for family and guests alike.
This immaculate residence exemplifies luxury living at its finest, combining unparalleled privacy with sophisticated design and state-of-the-art amenities. Discover the epitome of modern elegance in every detail of this extraordinary home. New HVAC system, new water heater, new pool HVAC, new endless pool, new hardwood floors, new recessed lighting, new luxury chandeliers and pendant lighting, and so much more!
Location
State DE
County New Castle
Area Hockssn/Greenvl/Centrvl (30902)
Zoning SE
Rooms
Other Rooms Living Room, Dining Room, Primary Bedroom, Sitting Room, Bedroom 2, Kitchen, Family Room, Bedroom 1, Sun/Florida Room, Bathroom 1, Bathroom 3, Primary Bathroom, Half Bath
Basement Partial, Unfinished
Main Level Bedrooms 1
Interior
Interior Features Built-Ins, Entry Level Bedroom, Family Room Off Kitchen, Floor Plan - Traditional, Formal/Separate Dining Room, Kitchen - Eat-In, Recessed Lighting, Bathroom - Soaking Tub, Wood Floors
Hot Water Natural Gas
Heating Forced Air
Cooling Central A/C
Fireplaces Number 2
Fireplaces Type Wood
Inclusions washer, dryer, refrigerator
Fireplace Y
Heat Source Natural Gas
Laundry Main Floor
Exterior
Exterior Feature Patio(s)
Parking Features Covered Parking, Garage - Side Entry
Garage Spaces 7.0
Pool Indoor
Water Access N
Roof Type Architectural Shingle
Accessibility None
Porch Patio(s)
Road Frontage Road Maintenance Agreement
Attached Garage 2
Total Parking Spaces 7
Garage Y
Building
Lot Description Secluded, Adjoins - Open Space
Story 2
Foundation Block
Sewer On Site Septic
Water Well
Architectural Style Colonial
Level or Stories 2
Additional Building Above Grade, Below Grade
New Construction N
Schools
School District Red Clay Consolidated
Others
Senior Community No
Tax ID 07-018.00-018
Ownership Fee Simple
SqFt Source Assessor
Acceptable Financing Cash, Conventional
Horse Property N
Listing Terms Cash, Conventional
Financing Cash,Conventional
Special Listing Condition Standard





