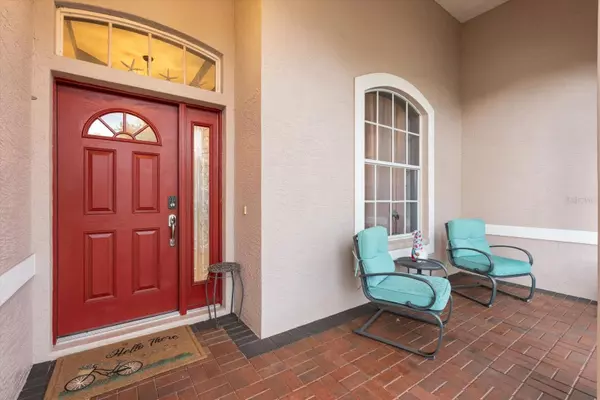
UPDATED:
10/23/2024 11:04 PM
Key Details
Property Type Single Family Home
Sub Type Single Family Residence
Listing Status Pending
Purchase Type For Sale
Square Footage 2,140 sqft
Price per Sqft $256
Subdivision Chelsea Oaks Ph Ii & Iii
MLS Listing ID T3550500
Bedrooms 3
Full Baths 2
HOA Fees $157/mo
HOA Y/N Yes
Originating Board Stellar MLS
Year Built 2006
Annual Tax Amount $5,977
Lot Size 10,454 Sqft
Acres 0.24
Property Description
A bonus sunroom, with retractable doors and A/C, offers a versatile space for relaxation or functionality giving the new homeowner an unobstructed view of the 2 lakes and forest area located behind the home. Additionally, the secondary bathroom conveniently opens to the pool area.
The Chelsea Oaks HOA is both affordable and includes your Spectrum Cable, Irrigation and high speed internet. Also, make sure to highlight that, here, there is no CDD!
Recent updates include the roof (2022), the A/C (2020), and the brick paved driveway (2023). A notable feature is the hard-wired security system with 6 cameras for that extra sense of security. The security system is easily added to your mobile phones for viewing anytime and anywhere. The seller is relocating across country and is offering their beautiful home furnishings as a separate purchase.
Situated in the rapidly developing area of Parrish, this home offers easy access to Lakewood Ranch, I-75, downtown Parrish, I-275, Sarasota, St. Pete, and Tampa. Just 1 mile from the Manatee River and Fort Hamer Park, this location is perfect for those who appreciate both the tranquility of nature and the convenience of urban amenities. This is a must-see home! Schedule your showing today! VIDEO TOUR available! https://youtu.be/dEis00iKHFQ
Location
State FL
County Manatee
Community Chelsea Oaks Ph Ii & Iii
Zoning PDR
Direction E
Interior
Interior Features Ceiling Fans(s), Eat-in Kitchen, High Ceilings, Kitchen/Family Room Combo, Living Room/Dining Room Combo, Open Floorplan, Solid Surface Counters, Solid Wood Cabinets, Thermostat, Tray Ceiling(s), Walk-In Closet(s)
Heating Central
Cooling Central Air
Flooring Ceramic Tile, Hardwood
Fireplace false
Appliance Dishwasher, Disposal, Electric Water Heater, Microwave, Range, Refrigerator
Laundry Inside, Laundry Room
Exterior
Exterior Feature Irrigation System, Lighting, Rain Gutters, Sidewalk, Sliding Doors, Storage
Garage Spaces 2.0
Pool Salt Water
Community Features Deed Restrictions, Gated Community - No Guard, No Truck/RV/Motorcycle Parking, Playground, Pool, Sidewalks
Utilities Available BB/HS Internet Available, Cable Connected, Electricity Connected, Propane
Waterfront false
Roof Type Shingle
Attached Garage true
Garage true
Private Pool Yes
Building
Entry Level One
Foundation Slab
Lot Size Range 0 to less than 1/4
Sewer Private Sewer
Water Canal/Lake For Irrigation, Public
Structure Type Stucco
New Construction false
Schools
Elementary Schools Williams Elementary
Middle Schools Buffalo Creek Middle
High Schools Parrish Community High
Others
Pets Allowed Breed Restrictions
HOA Fee Include Cable TV,Pool,Internet,Maintenance Grounds,Management,Other
Senior Community No
Ownership Fee Simple
Monthly Total Fees $157
Acceptable Financing Cash, Conventional, FHA, VA Loan
Membership Fee Required Required
Listing Terms Cash, Conventional, FHA, VA Loan
Special Listing Condition None

GET MORE INFORMATION





