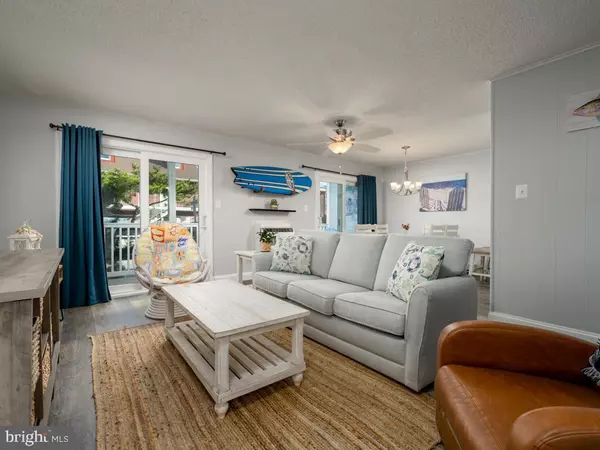
UPDATED:
10/30/2024 05:08 PM
Key Details
Property Type Condo
Sub Type Condo/Co-op
Listing Status Active
Purchase Type For Sale
Square Footage 960 sqft
Price per Sqft $413
Subdivision None Available
MLS Listing ID MDWO2023448
Style Unit/Flat
Bedrooms 2
Full Baths 2
Condo Fees $900/qua
HOA Y/N N
Abv Grd Liv Area 960
Originating Board BRIGHT
Year Built 1982
Annual Tax Amount $3,198
Tax Year 2024
Lot Dimensions 0.00 x 0.00
Property Description
Recently renovated, the unit features brand-new sliding doors and windows that ensure peace and quiet while offering panoramic views. The kitchen boasts a new stove and dishwasher, elegantly complemented by a stylish tile backsplash—perfect for cooking gourmet meals. Every inch of the floor is adorned with luxurious vinyl plank (LVP) flooring, and professional decor throughout crafts a welcoming and chic atmosphere, making this home the quintessential beach getaway that is truly move-in ready.
Residents will appreciate the ample parking space, eliminating any hassle associated with beachside living. Additionally, the condo association stands on firm financial footing, evidenced by a recently completed reserve study projecting a promising future, ensuring peace of mind for homeowners.
Representing one of the best priced dollar-for-dollar oceanblock properties in Ocean City, this condo will not disappoint.
Located in the heart of Ocean City, Seaway Condo offers immediate access to a plethora of local attractions. Enjoy a short walk to the beach, dine at nearby top-rated restaurants, or explore local shops and entertainment venues all within easy reach. Whether you’re looking for a serene retreat or an adventurous escape, Seaway Condo, unit #3 offers the perfect blend of luxury, convenience, and beachfront charm.
Location
State MD
County Worcester
Area Ocean Block (82)
Zoning RESIDENTIAL CONDOMINIUM
Rooms
Main Level Bedrooms 2
Interior
Interior Features Bathroom - Tub Shower, Carpet, Ceiling Fan(s), Combination Dining/Living, Combination Kitchen/Dining, Crown Moldings, Dining Area, Entry Level Bedroom, Floor Plan - Open, Primary Bath(s), Window Treatments
Hot Water Electric
Heating Wall Unit
Cooling Ceiling Fan(s), Wall Unit
Flooring Ceramic Tile, Carpet
Inclusions See Inventory Addendum
Equipment Built-In Microwave, Dishwasher, Dryer, Freezer, Oven/Range - Electric, Refrigerator, Washer, Washer/Dryer Stacked
Furnishings Yes
Fireplace N
Window Features Insulated
Appliance Built-In Microwave, Dishwasher, Dryer, Freezer, Oven/Range - Electric, Refrigerator, Washer, Washer/Dryer Stacked
Heat Source Electric
Exterior
Garage Spaces 2.0
Amenities Available Common Grounds
Waterfront N
Water Access N
Accessibility None
Parking Type Parking Lot
Total Parking Spaces 2
Garage N
Building
Story 1
Unit Features Garden 1 - 4 Floors
Sewer Public Sewer
Water Public
Architectural Style Unit/Flat
Level or Stories 1
Additional Building Above Grade, Below Grade
New Construction N
Schools
School District Worcester County Public Schools
Others
Pets Allowed Y
HOA Fee Include Common Area Maintenance,Ext Bldg Maint,Insurance,Management,Trash,Water
Senior Community No
Tax ID 2410225795
Ownership Condominium
Special Listing Condition Standard
Pets Description Case by Case Basis

GET MORE INFORMATION





