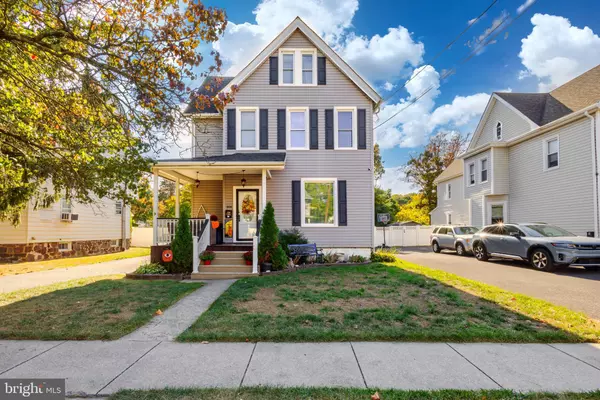
UPDATED:
10/24/2024 03:04 PM
Key Details
Property Type Single Family Home
Sub Type Detached
Listing Status Active
Purchase Type For Sale
Square Footage 2,491 sqft
Price per Sqft $140
Subdivision Newbold
MLS Listing ID NJGL2048594
Style Victorian
Bedrooms 5
Full Baths 2
HOA Y/N N
Abv Grd Liv Area 2,491
Originating Board BRIGHT
Year Built 1901
Annual Tax Amount $9,274
Tax Year 2022
Lot Size 7,500 Sqft
Acres 0.17
Lot Dimensions 50.00 x 150.00
Property Description
Step onto the spacious front porch, perfect for your morning coffee, and already set for the holidays with a custom Trimlight package that you can control from your phone—easily change the lights' colors for any season. Inside, the first floor boasts plenty of space with a large office, formal dining room, parlor, and sitting room. The updated kitchen ties everything together, but the true highlight is the addition—a huge family room with a full bathroom, perfect for gatherings and relaxation.
As you move upstairs, you’ll be greeted by a beautiful staircase and stained-glass windows. The second floor features three spacious bedrooms and a full bathroom. The finished attic provides additional space for storage and two more bedrooms (currently split but easily converted back to one large room), each equipped with its own mini split air conditioning unit.
Outside, the large fenced-in yard offers a deck with a built-in gas fire pit and a shed for all your outdoor tools. The driveway has ample space for multiple cars. Plus, with a 4-year-old HVAC system and on demand hot water heater, security system with cameras, and a FULL house generator, you can enjoy peace of mind in this endearing home.Conveniently located near major highways, this property offers quick access to Philadelphia, shopping centers, schools, and parks—making it perfect for commuters and families alike. Don’t miss the opportunity to make this gem at 304 Highland Ave, Westville your new home! Contact us today to schedule a showing! Open House Saturday October 11th 12-2pm.
Location
State NJ
County Gloucester
Area Westville Boro (20821)
Zoning RES
Rooms
Other Rooms Living Room, Dining Room, Primary Bedroom, Bedroom 2, Bedroom 3, Kitchen, Family Room, Bedroom 1, Other
Basement Full
Interior
Interior Features Attic, Bathroom - Stall Shower, Bathroom - Tub Shower, Carpet, Ceiling Fan(s), Crown Moldings, Dining Area, Family Room Off Kitchen, Recessed Lighting, Skylight(s), Stain/Lead Glass, Wood Floors
Hot Water Natural Gas
Heating Forced Air
Cooling Central A/C, Wall Unit
Equipment Built-In Microwave, Dishwasher, Oven - Self Cleaning, Washer, Dryer - Gas, Oven/Range - Gas
Fireplace N
Appliance Built-In Microwave, Dishwasher, Oven - Self Cleaning, Washer, Dryer - Gas, Oven/Range - Gas
Heat Source Natural Gas
Laundry Main Floor
Exterior
Garage Spaces 3.0
Waterfront N
Water Access N
Roof Type Architectural Shingle
Accessibility None
Parking Type Driveway
Total Parking Spaces 3
Garage N
Building
Story 2.5
Foundation Block, Stone
Sewer Public Sewer
Water Public
Architectural Style Victorian
Level or Stories 2.5
Additional Building Above Grade, Below Grade
Structure Type 9'+ Ceilings
New Construction N
Schools
School District Gateway Regional Schools
Others
Senior Community No
Tax ID 21-00022-00011
Ownership Fee Simple
SqFt Source Assessor
Acceptable Financing Cash, Conventional, FHA, VA
Listing Terms Cash, Conventional, FHA, VA
Financing Cash,Conventional,FHA,VA
Special Listing Condition Standard

GET MORE INFORMATION





