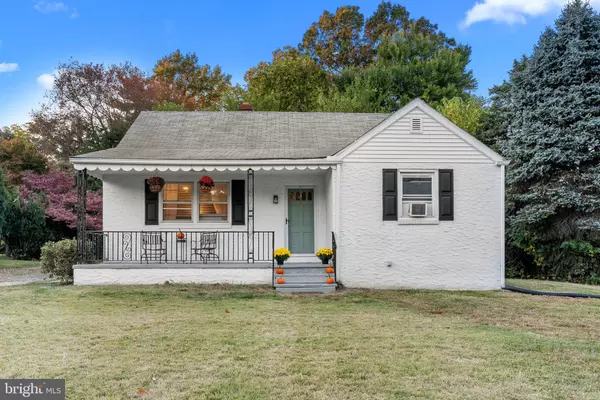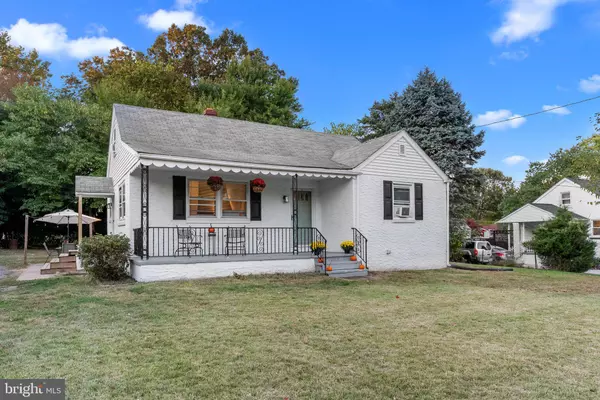UPDATED:
01/13/2025 08:16 PM
Key Details
Property Type Single Family Home
Sub Type Detached
Listing Status Pending
Purchase Type For Sale
Square Footage 1,491 sqft
Price per Sqft $268
Subdivision Maple Grove
MLS Listing ID PABU2081194
Style Cape Cod
Bedrooms 4
Full Baths 1
Half Baths 1
HOA Y/N N
Abv Grd Liv Area 1,491
Originating Board BRIGHT
Year Built 1951
Annual Tax Amount $4,070
Tax Year 2024
Lot Size 0.459 Acres
Acres 0.46
Lot Dimensions 100.00 x 200.00
Property Description
Located in the award winning Neshaminy School District, this charming 4-bedroom, 2-bathroom Cape offers a warm and inviting atmosphere, perfect for families or anyone looking for space and comfort.
As you step through the beautiful front porch, you're greeted by a spacious living room featuring gorgeous new luxury vinyl flooring that seamlessly connects to the kitchen. The kitchen boasts a cozy dining area and windows that provides a lovely view of the expansive backyard.
On the first floor, you'll find a full bathroom featuring beautifully updated tilework in the shower. The main bedroom is also located on this floor along with a second bedroom. Upstairs, two additional bedrooms await, along with a versatile bonus area ideal for reading, gaming, or creating a cozy retreat.
The expansive basement is a highlight, providing ample space for entertaining, a potential home gym, a workspace, and laundry facilities. It also features the second bathroom for added convenience.
Step outside to discover a stunning backyard that offers endless possibilities for outdoor activities and relaxation. Set back from the road, this property includes a spacious driveway with plenty of parking for guests.
Don't miss your chance to see this wonderful home! Schedule your showing today!
Location
State PA
County Bucks
Area Lower Southampton Twp (10121)
Zoning R1
Rooms
Other Rooms Living Room, Dining Room, Bedroom 2, Bedroom 3, Bedroom 4, Kitchen, Basement, Bedroom 1, Laundry, Workshop, Bathroom 1, Bathroom 2, Bonus Room
Basement Partially Finished, Walkout Stairs
Main Level Bedrooms 2
Interior
Hot Water Electric
Heating Radiator
Cooling Window Unit(s)
Flooring Ceramic Tile, Hardwood, Luxury Vinyl Plank
Inclusions Washer/Dryer in As-is condition with no monetary value
Equipment Dishwasher, Oven - Single, Oven/Range - Electric
Fireplace N
Appliance Dishwasher, Oven - Single, Oven/Range - Electric
Heat Source Electric
Exterior
Water Access N
Roof Type Shingle
Accessibility Doors - Swing In
Garage N
Building
Story 2
Foundation Other
Sewer Public Sewer
Water Well
Architectural Style Cape Cod
Level or Stories 2
Additional Building Above Grade, Below Grade
New Construction N
Schools
Elementary Schools Tawanka
Middle Schools Poquessing
High Schools Neshaminy
School District Neshaminy
Others
Senior Community No
Tax ID 21-020-007
Ownership Fee Simple
SqFt Source Assessor
Acceptable Financing Cash, Conventional, FHA, VA
Listing Terms Cash, Conventional, FHA, VA
Financing Cash,Conventional,FHA,VA
Special Listing Condition Standard





