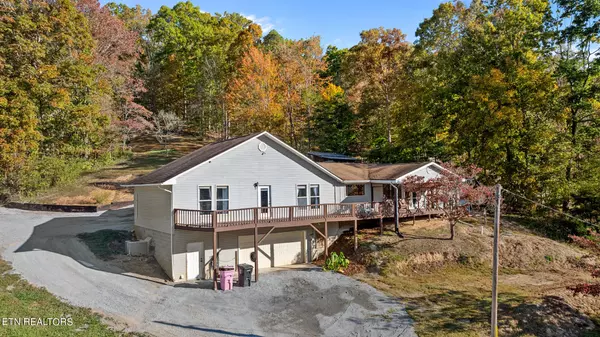
UPDATED:
10/25/2024 03:53 PM
Key Details
Property Type Single Family Home
Sub Type Residential
Listing Status Active
Purchase Type For Sale
Square Footage 2,782 sqft
Price per Sqft $179
MLS Listing ID 1280398
Style Traditional
Bedrooms 5
Full Baths 3
Originating Board East Tennessee REALTORS® MLS
Year Built 1977
Lot Size 4.010 Acres
Acres 4.01
Lot Dimensions 125 X73 75
Property Description
Enjoy breathtaking views from the extended, partially covered front deck—an ideal spot to relax & unwind. Step inside through the rear entry and be greeted by a stunning, open family room with vaulted ceilings and brand new carpet. The split-bedroom layout ensures privacy and comfort for both you and your guests. The gorgeous, recently updated eat-in kitchen boasts gleaming butcher block counters, a breakfast bar, new stainless steel appliances, plenty of cabinets, a walk-in pantry, & a large picture window that floods the space with natural light and views of the beautiful surroundings. The spacious master bedroom features brand new carpet & a private ensuite bath with double vanities, tile floors, and a wall-to-wall, custom farmhouse style closet! On the other side of the home you'll find an updated full guest bathroom with a gorgeous tiled walk-in shower & 4 generously sized bedrooms—one with its own private en suite full bathroom, perfect for guests or family members.
Step outside to enjoy your private oasis with multiple exterior doors leading to a space designed for relaxation and entertaining! Whether you're soaking in the hot tub, hanging by the koi pond, or gathering around the fire pit, this property is built for enjoyment! Step stones and a custom bridge lead to the metal barn/workshop with power, offering endless possibilities for projects or storage.
Head down to the basement for a versatile flex space, currently set up as a man cave, plus a two-car garage with additional storage and laundry hookups.
Major updates include a completely replaced septic system and drain field (Sept 2023). Additional updates include new electrical panel & LED lighting (2024), new carpet (2024), re-graveled driveway (2024), new interior paint throughout (2023), well pressure pump replaced (2023), 1 of 2 HVAC units/ductwork replaced (2023), new attic insulation (2021), newer water heater (2020), & plumbing replaced/updated (2018). With Norris Lake only 3 minutes away, you can't beat this location. Just 3 minutes to the public boat launch & water access point at the end of Dark Hollow Road. Boat/RV storage right down the road, only 3 minutes to Big Ridge State Park, & only 7 minutes to Waterside Marina offering additional recreational activities. This unique property offers the best of both serenity and adventure. Don't miss your chance—schedule a private showing today!
Location
State TN
County Union County - 25
Area 4.01
Rooms
Family Room Yes
Other Rooms Basement Rec Room, LaundryUtility, Bedroom Main Level, Extra Storage, Office, Family Room, Mstr Bedroom Main Level, Split Bedroom
Basement Partially Finished, Walkout
Dining Room Breakfast Bar, Eat-in Kitchen
Interior
Interior Features Pantry, Walk-In Closet(s), Breakfast Bar, Eat-in Kitchen
Heating Heat Pump, Electric
Cooling Central Cooling
Flooring Carpet, Vinyl, Tile
Fireplaces Type None
Appliance Dishwasher, Range, Self Cleaning Oven, Smoke Detector, Other
Heat Source Heat Pump, Electric
Laundry true
Exterior
Exterior Feature Windows - Insulated, Patio, Porch - Covered, Prof Landscaped, Deck
Garage Garage Door Opener, Attached, Basement
Garage Spaces 2.0
Garage Description Attached, Basement, Garage Door Opener, Attached
View Mountain View, Country Setting, Wooded
Porch true
Parking Type Garage Door Opener, Attached, Basement
Total Parking Spaces 2
Garage Yes
Building
Lot Description Private, Wooded, Rolling Slope
Faces Take I-40E/I-75 N to exit 385 for I-75N/I-640E. Take exit 3A for I-75N toward Lexington. Take exit 122 for TN-61E toward Norris. Turn left onto Dark Hollow Rd. House on left. Sign on property.
Sewer Septic Tank
Water Well
Architectural Style Traditional
Additional Building Storage, Barn(s), Workshop
Structure Type Vinyl Siding,Frame
Schools
Middle Schools H Maynard
High Schools Union County
Others
Restrictions No
Tax ID 054 013.07
Energy Description Electric
GET MORE INFORMATION





