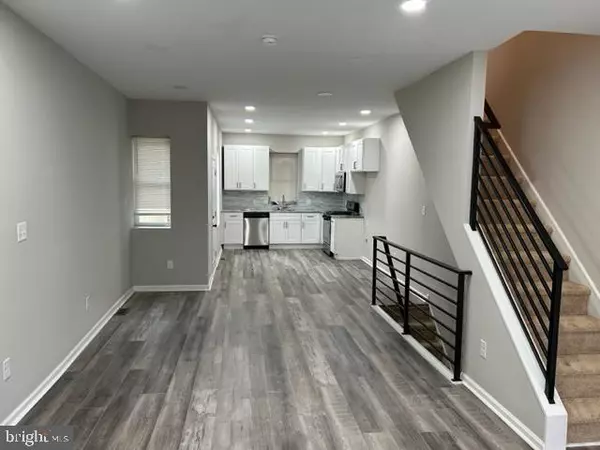UPDATED:
12/30/2024 05:18 PM
Key Details
Property Type Townhouse
Sub Type Interior Row/Townhouse
Listing Status Active
Purchase Type For Sale
Square Footage 1,204 sqft
Price per Sqft $178
Subdivision Fern Rock
MLS Listing ID PAPH2429972
Style Other
Bedrooms 3
Full Baths 2
HOA Y/N N
Abv Grd Liv Area 1,204
Originating Board BRIGHT
Year Built 1930
Annual Tax Amount $944
Tax Year 2024
Lot Size 881 Sqft
Acres 0.02
Lot Dimensions 15.00 x 57.00
Property Description
As you enter, you'll be greeted by a bright, open-concept living and dining area that seamlessly flows into the recently updated kitchen. The kitchen is a chef's dream, featuring sleek granite countertops, contemporary cabinetry, and brand-new stainless steel appliances, including a stove, microwave, and dishwasher. A convenient rear door off the kitchen provides access to a private backyard, ideal for outdoor entertaining or relaxing.
Upstairs, the primary bedroom offers a serene retreat with its own en-suite bath featuring a walk-in shower. Two additional spacious bedrooms and a beautifully updated hall bath complete the second floor. The fully finished basement provides extra living space and includes a laundry area with hook-ups, perfect for all your storage and utility needs.
This home has been completely reimagined several years ago with a new HVAC, water heater, updated electric and plumbing, and all-new doors and windows—ensuring long-term efficiency and peace of mind.
Located in a prime, accessible neighborhood, 1511 Wingohocking Street offers a wealth of nearby amenities, including restaurants, shops, and cafes. A short walk to Stenton Park gives you easy access to green spaces and recreational opportunities. For commuters, the property is ideally situated near public transportation options, including bus routes and regional rail stations, providing seamless access to Center City and beyond.
Don't miss the opportunity to own this exceptional home in a vibrant and growing neighborhood!
Location
State PA
County Philadelphia
Area 19140 (19140)
Zoning RM1
Rooms
Other Rooms Living Room, Dining Room, Kitchen, Basement
Basement Full, Fully Finished
Interior
Interior Features Dining Area, Floor Plan - Open, Primary Bath(s), Recessed Lighting, Window Treatments
Hot Water Natural Gas
Heating Forced Air
Cooling Central A/C
Equipment Dishwasher, Disposal, Microwave, Oven/Range - Gas
Fireplace N
Appliance Dishwasher, Disposal, Microwave, Oven/Range - Gas
Heat Source Natural Gas
Laundry Basement, Hookup
Exterior
Exterior Feature Porch(es)
Fence Rear
Water Access N
Accessibility None
Porch Porch(es)
Garage N
Building
Lot Description Rear Yard
Story 2
Foundation Stone
Sewer Public Sewer
Water Public
Architectural Style Other
Level or Stories 2
Additional Building Above Grade, Below Grade
New Construction N
Schools
School District The School District Of Philadelphia
Others
Pets Allowed Y
Senior Community No
Tax ID 132366600
Ownership Fee Simple
SqFt Source Assessor
Acceptable Financing Cash, Conventional, FHA, VA
Listing Terms Cash, Conventional, FHA, VA
Financing Cash,Conventional,FHA,VA
Special Listing Condition Standard
Pets Allowed No Pet Restrictions





