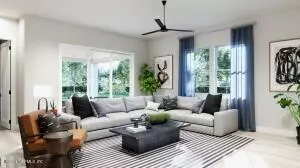UPDATED:
01/18/2025 11:14 PM
Key Details
Property Type Single Family Home
Sub Type Single Family Residence
Listing Status Active
Purchase Type For Sale
Square Footage 2,369 sqft
Price per Sqft $198
Subdivision Reverie At Palm Coast
MLS Listing ID 2062301
Style Traditional
Bedrooms 2
Full Baths 2
HOA Fees $216/mo
HOA Y/N Yes
Originating Board realMLS (Northeast Florida Multiple Listing Service)
Year Built 2025
Annual Tax Amount $3,344
Lot Size 8,276 Sqft
Acres 0.19
Property Description
The architectural composition is notably enhanced by the inclusion of a three-car garage, representing a significant advantage for multi-vehicle households or those requiring additional storage capacity. This substantial garage configuration differentiates the DeBary within its market segment, offering practical functionality without compromising aesthetic appeal.
The integration of this residence within Reverie's comprehensive amenity infrastructure merits particular attention. The community's meticulously planned recreational facilities include a resort-caliber aquatic complex, professional-grade pickleball courts, and a state-of-the-art fitness center. The resident clubhouse functions as a nexus of social interaction, featuring both climate-controlled and open-air gathering spaces, augmented by a fully equipped catering kitchen for entertainment purposes.
Environmental considerations are evident in the community's design, with extensive walking trails facilitating pedestrian circulation and promoting active lifestyle choices. Additional recreational venues, including bocce ball courts and a designated event lawn, further enhance the community's social fabric. The incorporation of a dedicated dog park demonstrates thoughtful consideration for pets and their owners.
Location
State FL
County Flagler
Community Reverie At Palm Coast
Area 602-Flagler County-Nw
Direction Take 195 N to exit 289 toward Palm Coast and Left on Palm Coast Pkwy, left onto Reverie Blvd, right onto Reverie Dr N., left onto Ellaville Dr. Model Home is 3 Ellaville Dr. Palm Coast, FL 32137
Interior
Interior Features Entrance Foyer, Kitchen Island, Open Floorplan, Pantry, Primary Bathroom - Shower No Tub, Primary Downstairs, Split Bedrooms, Walk-In Closet(s)
Heating Central
Cooling Central Air, Electric
Furnishings Unfurnished
Laundry Gas Dryer Hookup, In Unit, Washer Hookup
Exterior
Parking Features Attached, Garage, Garage Door Opener
Garage Spaces 3.0
Utilities Available Cable Available, Electricity Connected, Natural Gas Connected, Sewer Connected, Water Connected
Amenities Available Clubhouse, Dog Park, Fitness Center, Gated, Jogging Path, Maintenance Grounds, Pickleball, Shuffleboard Court
Roof Type Shingle
Porch Covered, Front Porch, Rear Porch
Total Parking Spaces 3
Garage Yes
Private Pool No
Building
Lot Description Cleared
Faces South
Sewer Public Sewer
Water Public
Architectural Style Traditional
Structure Type Fiber Cement,Frame
New Construction Yes
Schools
High Schools Matanzas
Others
HOA Name First Service Management
HOA Fee Include Maintenance Grounds
Senior Community Yes
Tax ID 04-11-30-5160-00000-1750
Security Features Carbon Monoxide Detector(s),Security Gate,Smoke Detector(s)
Acceptable Financing Cash, Conventional, FHA, VA Loan, Other
Listing Terms Cash, Conventional, FHA, VA Loan, Other




