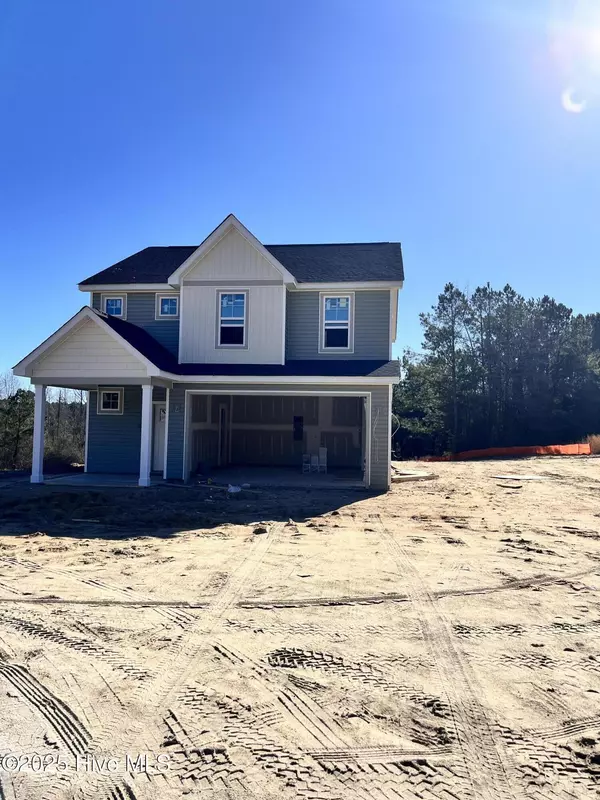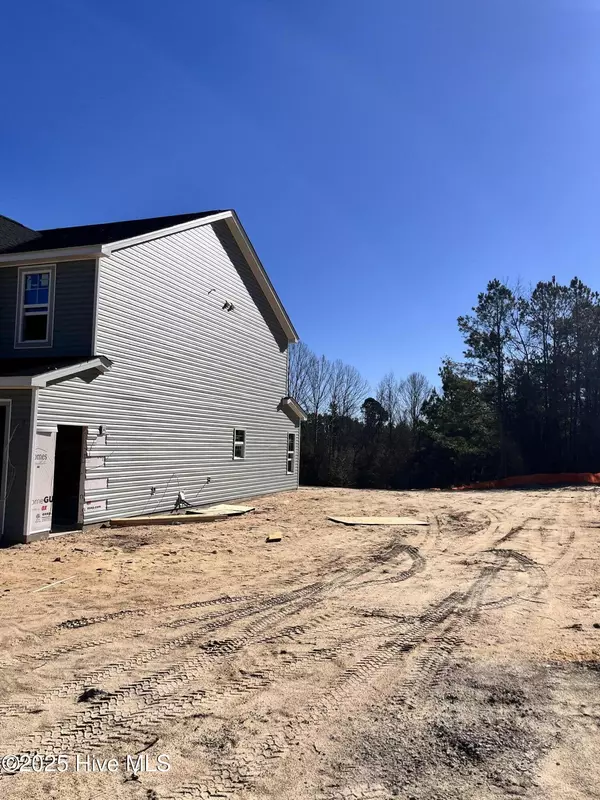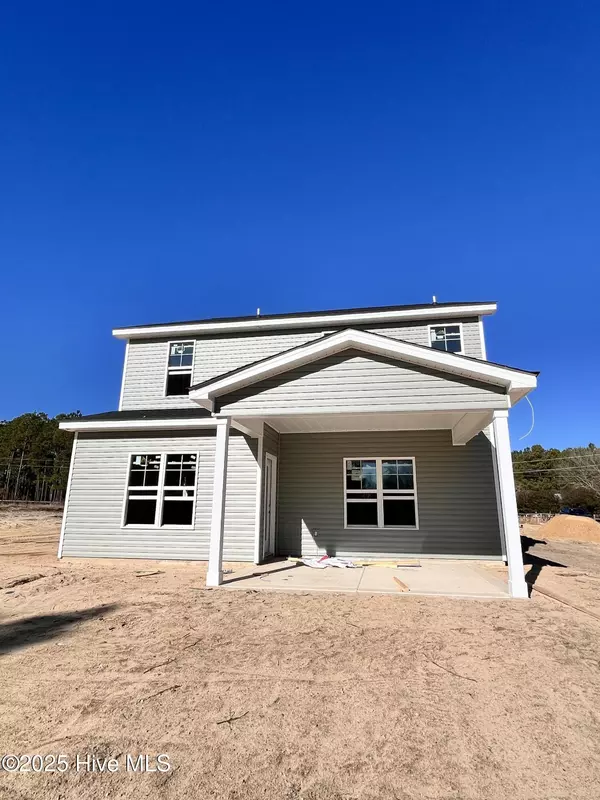UPDATED:
01/03/2025 04:19 PM
Key Details
Property Type Single Family Home
Sub Type Single Family Residence
Listing Status Active
Purchase Type For Sale
Square Footage 1,861 sqft
Price per Sqft $190
Subdivision Scott Hill Reserve
MLS Listing ID 100481780
Style Wood Frame
Bedrooms 4
Full Baths 2
Half Baths 1
HOA Fees $300
HOA Y/N Yes
Originating Board Hive MLS
Year Built 2025
Lot Size 0.459 Acres
Acres 0.46
Lot Dimensions 30x641.81x25
Property Description
The heart of the home is its open concept kitchen, which boasts a large island ideal for meal prep or casual dining, and seamlessly flows into the adjacent living and dining areas—perfect for gatherings or relaxing with loved ones. The kitchen offers ample storage space and conveniently leads out to a covered patio, providing easy access to your spacious backyard for outdoor activities or quiet retreats.
The master suite, located on the second floor, is a true sanctuary. It features a walk-in closet for all your wardrobe needs, along with an en suite bathroom designed for comfort, including a large shower and modern fixtures.
Additional highlights include a two-car garage, providing plenty of storage space, and the overall thoughtful layout that makes daily living both functional and enjoyable.
This home blends modern design with practical living, making it the perfect place to call your own. Don't miss the opportunity to make the Austin floor plan your new home!
Location
State NC
County Hoke
Community Scott Hill Reserve
Zoning RA20
Direction from Hwy 211S in Aberdeen, NC , turn Right on Carolina Rd, Turn left on Calloway Rd, Turn Right on Reservation Rd. Home on left.
Location Details Mainland
Rooms
Primary Bedroom Level Non Primary Living Area
Interior
Interior Features Foyer, Solid Surface, Kitchen Island, Ceiling Fan(s), Walk-In Closet(s)
Heating Fireplace Insert, Electric, Heat Pump
Cooling Central Air
Flooring LVT/LVP, Carpet
Fireplaces Type Gas Log
Fireplace Yes
Appliance Stove/Oven - Electric, Microwave - Built-In, Dishwasher
Laundry Hookup - Dryer, Washer Hookup
Exterior
Parking Features Concrete, Garage Door Opener
Garage Spaces 2.0
Roof Type Architectural Shingle
Porch Covered, Patio, Porch
Building
Story 2
Entry Level Two
Foundation Slab
Sewer Septic On Site
Water Municipal Water
New Construction Yes
Schools
Elementary Schools West Hoke
Middle Schools West Hoke
High Schools Hoke County High
Others
Tax ID 584880001389
Acceptable Financing Cash, Conventional, FHA, VA Loan
Listing Terms Cash, Conventional, FHA, VA Loan
Special Listing Condition None





