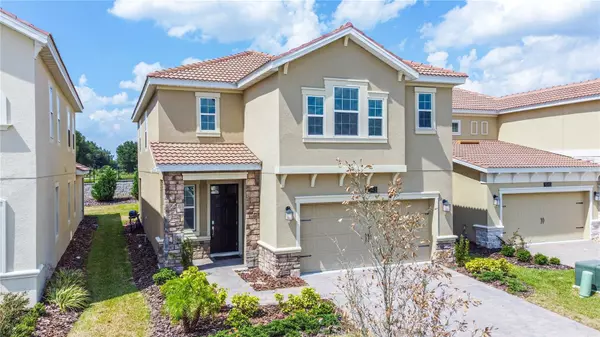UPDATED:
01/03/2025 03:49 PM
Key Details
Property Type Single Family Home
Sub Type Single Family Residence
Listing Status Active
Purchase Type For Sale
Square Footage 2,334 sqft
Price per Sqft $200
Subdivision Championsgate 40 Primary
MLS Listing ID O6266541
Bedrooms 4
Full Baths 2
Half Baths 1
HOA Fees $802/mo
HOA Y/N Yes
Originating Board Stellar MLS
Year Built 2019
Lot Size 4,791 Sqft
Acres 0.11
Property Description
Discover modern living at its finest in this elegant 4-bedroom, 2.5-bathroom home, featuring the desirable Sheffield floorplan. All bedrooms are conveniently located on the second floor, offering a private and peaceful retreat.
The first floor boasts an open-concept design with a beautifully appointed kitchen, complete with quartz countertops, stainless steel appliances, and a spacious island with a sink—perfect for meal prep and entertaining. A convenient half-bath is also located on the main floor.
Upstairs, you'll find a versatile loft ideal for a home office, entertainment area, or playroom. The luxurious owner's suite includes a spa-like bathroom with dual sinks, a garden tub, and a separate shower. Guests will appreciate the shared bathroom's double sinks, ensuring comfort and convenience. The second-floor laundry room is equipped with a washer and dryer for added ease.
As a resident of Champions Gate Resort, you'll enjoy world-class amenities, including a resort-style pool, spa, golf course, tennis courts, fitness center, and more. The Oasis Clubhouse and Water Park features incredible attractions such as a lazy river, water slides, swim-up bar, splash pad, grill, tiki bar, and private cabanas—everything you need for resort-style living!
This home offers both luxury and convenience in one of Orlando's premier communities. Don't miss your chance to experience it for yourself!
Location
State FL
County Osceola
Community Championsgate 40 Primary
Zoning P-D
Rooms
Other Rooms Family Room, Inside Utility
Interior
Interior Features In Wall Pest System, Kitchen/Family Room Combo, Open Floorplan, Solid Surface Counters, Solid Wood Cabinets, Thermostat, Walk-In Closet(s)
Heating Central, Electric
Cooling Central Air
Flooring Carpet, Ceramic Tile
Fireplace false
Appliance Dishwasher, Disposal, Dryer, Freezer, Microwave, Range, Refrigerator, Washer
Laundry Inside
Exterior
Exterior Feature Irrigation System, Sprinkler Metered
Parking Features Driveway, Garage Door Opener
Garage Spaces 2.0
Community Features Fitness Center, Golf, Tennis Courts
Utilities Available Cable Available, Cable Connected
Amenities Available Fitness Center, Gated, Recreation Facilities, Security
Roof Type Tile
Porch Covered, Patio, Porch
Attached Garage true
Garage true
Private Pool No
Building
Lot Description Paved, Private
Entry Level Two
Foundation Slab
Lot Size Range 0 to less than 1/4
Builder Name Lennar Homes
Sewer Public Sewer
Water Public
Structure Type Block,Stone,Stucco
New Construction true
Schools
Elementary Schools Deerwood Elem (Osceola Cty)
Middle Schools Discovery Intermediate
High Schools Poinciana High School
Others
Pets Allowed Yes
HOA Fee Include Pool,Maintenance Grounds,Recreational Facilities,Security
Senior Community No
Ownership Fee Simple
Monthly Total Fees $802
Acceptable Financing Cash, Conventional, FHA, VA Loan
Membership Fee Required Required
Listing Terms Cash, Conventional, FHA, VA Loan
Special Listing Condition None





