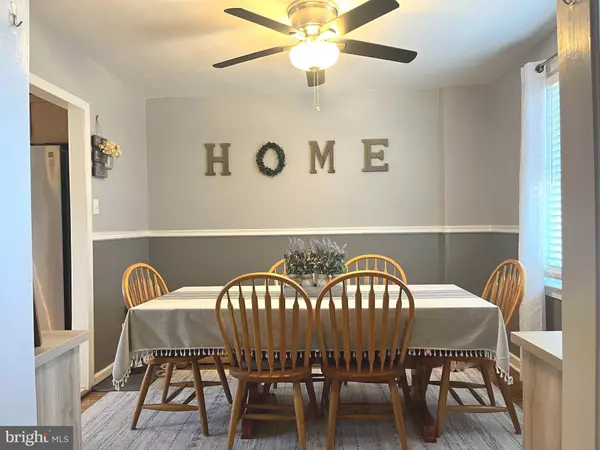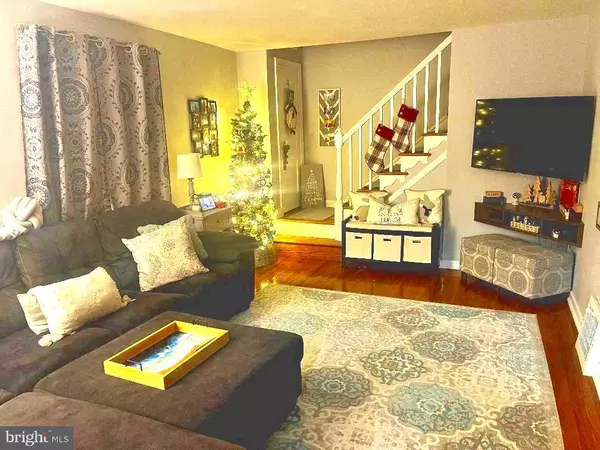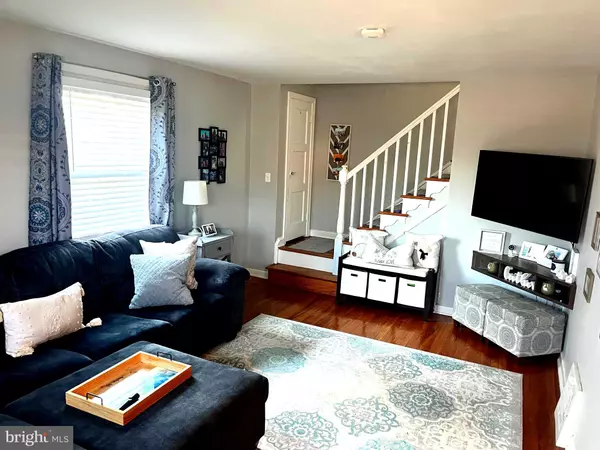OPEN HOUSE
Sun Jan 19, 12:00pm - 2:00pm
UPDATED:
01/19/2025 04:05 AM
Key Details
Property Type Single Family Home, Townhouse
Sub Type Twin/Semi-Detached
Listing Status Active
Purchase Type For Sale
Square Footage 924 sqft
Price per Sqft $324
Subdivision None Available
MLS Listing ID PADE2081810
Style Side-by-Side,Traditional
Bedrooms 2
Full Baths 1
HOA Y/N N
Abv Grd Liv Area 924
Originating Board BRIGHT
Year Built 1960
Annual Tax Amount $4,931
Tax Year 2024
Lot Size 3,049 Sqft
Acres 0.07
Lot Dimensions 34.00 x 90.00
Property Description
The second floor features a generous primary bedroom which holds a king bedroom and windows provide nice lighting. The second bedroom is also newly painted in neutral color. The bathroom has also been nicely updated. Heading down to the basement is also a warm finished room great for an extra room to game in or use as office or hideaway. There is an additional area that has laundry facilities which includes the washer and dryer (which is also included) and additional storage area. This home has had all the big-ticket items recently replaced. Heater and central air. and roof all recently done. Updated electrical and more. This home is well cared for, and the pride of ownership is evident. Move in ready! Minutes from shopping and major transportation and proximity to airport and blue route and I-95
Location
State PA
County Delaware
Area Ridley Twp (10438)
Zoning RESIDENTIAL
Rooms
Other Rooms Living Room, Dining Room, Kitchen, Laundry, Media Room
Basement Combination, Drainage System, Partially Finished
Interior
Hot Water Natural Gas
Heating Central
Cooling Central A/C, Ceiling Fan(s)
Flooring Hardwood, Other
Inclusions Washer, Dryer, Refrigerator in as in condition Shed All light fixtures TV Mounts Dishwasher Retractable Awning Regular smoke detectors/Carbon Monoxide det
Equipment Built-In Range, Dishwasher, Refrigerator, Stainless Steel Appliances, Washer, Dryer - Electric
Furnishings No
Fireplace N
Window Features Double Hung,Replacement,Insulated
Appliance Built-In Range, Dishwasher, Refrigerator, Stainless Steel Appliances, Washer, Dryer - Electric
Heat Source Natural Gas
Laundry Basement
Exterior
Exterior Feature Brick
Garage Spaces 2.0
Fence Fully
Utilities Available Natural Gas Available, Cable TV Available, Electric Available
Water Access N
Roof Type Shingle
Accessibility None
Porch Brick
Total Parking Spaces 2
Garage N
Building
Story 1.5
Foundation Block
Sewer Public Sewer
Water Public
Architectural Style Side-by-Side, Traditional
Level or Stories 1.5
Additional Building Above Grade, Below Grade
New Construction N
Schools
Elementary Schools Grace Park
Middle Schools Ridley
High Schools Ridley
School District Ridley
Others
Pets Allowed Y
Senior Community No
Tax ID 38-02-00786-00
Ownership Fee Simple
SqFt Source Assessor
Acceptable Financing Cash, Conventional
Horse Property N
Listing Terms Cash, Conventional
Financing Cash,Conventional
Special Listing Condition Standard
Pets Allowed No Pet Restrictions





