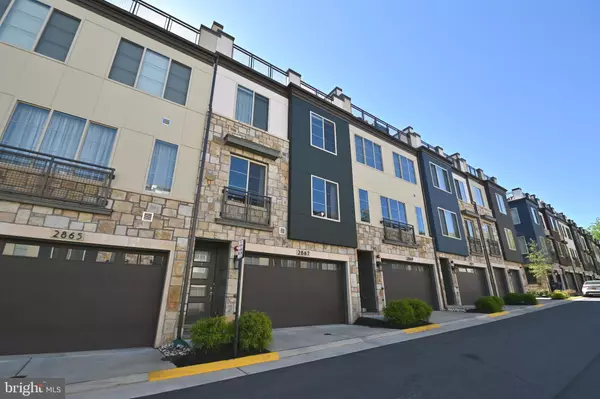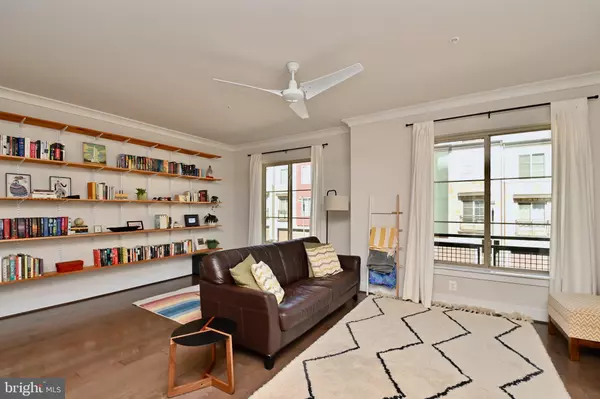UPDATED:
01/16/2025 04:46 AM
Key Details
Property Type Townhouse
Sub Type Interior Row/Townhouse
Listing Status Coming Soon
Purchase Type For Rent
Square Footage 2,264 sqft
Subdivision The Towns At South Alex
MLS Listing ID VAFX2217184
Style Other
Bedrooms 4
Full Baths 3
Half Baths 2
HOA Y/N Y
Abv Grd Liv Area 2,264
Originating Board BRIGHT
Year Built 2019
Lot Size 2,613 Sqft
Acres 0.06
Property Description
**Features You'll Love:**
- **Spacious 4-Level Layout:** Boasting 4 bedrooms and a bathroom on every floor, this home offers ample space for family and guests.
- **Gourmet Kitchen:** A massive island, gas cooking, built-in oven and microwave, vented hood, and bar seating make this kitchen perfect for cooking, entertaining, or baking to your heart's content.
- **Luxury Finishes:** No carpet throughout the home, high-end upgrades, and a clean, contemporary aesthetic.
- **Rooftop Patio:** Relax, grill, and enjoy breathtaking views of the tree-lined street and sunsets from your private rooftop retreat.
- **2-Car Garage:** Enjoy the convenience of secure parking and additional storage space.
**Prime Location for Work and Play:**
- Just a short drive to The Pentagon, Amazon HQ2, Old Town Alexandria, Fort Belvoir, Joint Base Andrews, and Washington, D.C.
- Conveniently located near the upcoming Embark Richmond Highway development, offering enhanced transit, retail, dining, and recreation options.
- A quick 5-minute drive to Old Town and I-495, and only a 19-minute walk to the Metro (according to Google Maps).
- Retail, restaurants, and a new ALDI are right outside your doorstep, with a walk score of 72!
**Rental Details:**
- Minimum 2-year lease.
- Applicants must have good credit or provide a double deposit.
- A maximum of 2 incomes to qualify.
Don't miss this opportunity to call SOUTH ALEX your home! Contact your friendly neighborhood agent, Heather Carlson, today for easy showings and more information.
Location
State VA
County Fairfax
Zoning RESIDENTIAL
Interior
Interior Features Butlers Pantry, Family Room Off Kitchen, Kitchen - Gourmet, Kitchen - Island, Formal/Separate Dining Room
Hot Water Natural Gas
Heating Forced Air, Energy Star Heating System, Programmable Thermostat, Zoned
Cooling Energy Star Cooling System, Programmable Thermostat, Zoned, Central A/C
Flooring Hardwood, Engineered Wood
Equipment Dishwasher, Exhaust Fan, Microwave, Refrigerator, Built-In Range, Cooktop - Down Draft, Stainless Steel Appliances, Washer, Dryer, Built-In Microwave
Fireplace N
Appliance Dishwasher, Exhaust Fan, Microwave, Refrigerator, Built-In Range, Cooktop - Down Draft, Stainless Steel Appliances, Washer, Dryer, Built-In Microwave
Heat Source Natural Gas
Laundry Upper Floor
Exterior
Exterior Feature Deck(s), Roof, Terrace
Parking Features Garage - Front Entry
Garage Spaces 2.0
Water Access N
Roof Type Composite
Accessibility None
Porch Deck(s), Roof, Terrace
Attached Garage 2
Total Parking Spaces 2
Garage Y
Building
Story 4
Foundation Permanent
Sewer Public Sewer
Water Public
Architectural Style Other
Level or Stories 4
Additional Building Above Grade, Below Grade
New Construction N
Schools
Elementary Schools Mount Eagle
Middle Schools Twain
High Schools Edison
School District Fairfax County Public Schools
Others
Pets Allowed Y
HOA Fee Include Management,Snow Removal,Road Maintenance,Trash,Lawn Maintenance
Senior Community No
Tax ID 0833 44 0025
Ownership Other
SqFt Source Estimated
Miscellaneous Common Area Maintenance,Trash Removal
Pets Allowed Case by Case Basis





