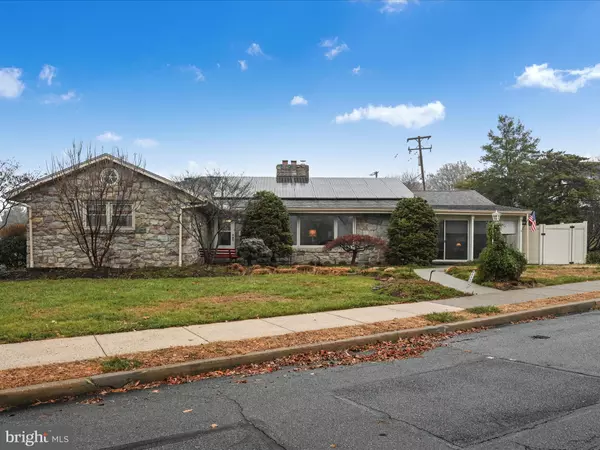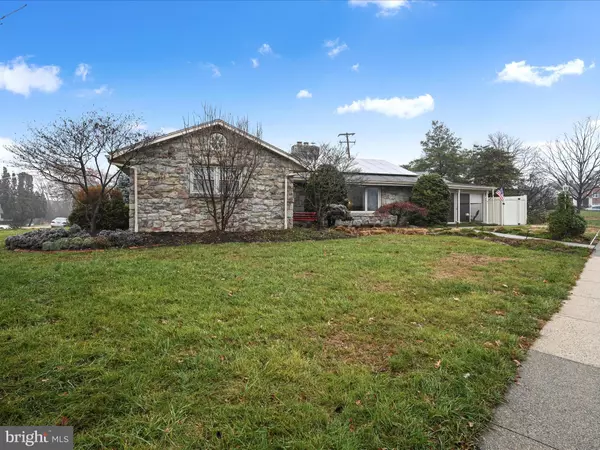UPDATED:
01/17/2025 07:37 PM
Key Details
Property Type Single Family Home
Sub Type Detached
Listing Status Active
Purchase Type For Sale
Square Footage 3,465 sqft
Price per Sqft $106
Subdivision Reading
MLS Listing ID PABK2052520
Style Ranch/Rambler
Bedrooms 2
Full Baths 3
HOA Y/N N
Abv Grd Liv Area 2,441
Originating Board BRIGHT
Year Built 1956
Annual Tax Amount $6,590
Tax Year 2024
Lot Size 10,454 Sqft
Acres 0.24
Lot Dimensions 0.00 x 0.00
Property Description
There are countless upgrades for you to enjoy! Here's what makes this home truly special: the owned solar panels on the southern and eastern exposures of the roof will reduce your electric bills and currently generate payments from the utility company. New windows, an on-demand gas hot water heater, a Weil McLain gas boiler for cozy baseboard heating, and a central air system ensure year-round comfort. Plus, a whole-house generator offers peace of mind.
Walk-in to an open living room featuring luxury oak vinyl flooring and a gorgeous two-sided stone fireplace with a gas insert for convenience. The two-sided stone fireplace also opens to the den, adding warmth and character. The full attic, accessible from the living room, provides possibilities for future use. The living room and dining room have a modern, open flow, perfect for entertaining.
The large, remodeled kitchen offers ample storage, newer appliances (including a warming drawer, smooth-top stove and hood), and a huge island that simplifies entertaining while still leaving room for a table. Indirect lighting adds a warm ambiance. The kitchen opens to a cozy 3-season porch with sliding doors, as well as a private, fenced-in backyard. The main floor includes a primary bedroom and full bathroom, and a second bedroom with an adjacent full bathroom that includes one of two laundry spaces in the home.
The expansive basement includes a spacious rec room with a beautiful stone fireplace, perfect for gatherings. Additional features of the lower level include a second laundry room (with a stackable laundry unit), a full bath, ample flexible/guest space and a workshop. Easy access to the garage or kitchen thanks to two staircase entry points.
Outside, the fenced backyard provides privacy and a peaceful space for relaxation or play. This well-maintained and upgraded home is a must-see. A 2-car garage has access to the backyard and lower level.
Schedule your visit today and experience all it has to offer.
Location
State PA
County Berks
Area Reading City (10201)
Zoning RES
Rooms
Other Rooms Living Room, Dining Room, Bedroom 2, Bedroom 3, Kitchen, Den, Bedroom 1, Recreation Room, Screened Porch
Basement Partially Finished
Main Level Bedrooms 2
Interior
Hot Water Natural Gas, Tankless
Heating Solar - Active
Cooling Central A/C
Heat Source Natural Gas, Solar
Exterior
Parking Features Garage - Side Entry
Garage Spaces 2.0
Water Access N
Accessibility None
Attached Garage 2
Total Parking Spaces 2
Garage Y
Building
Story 1
Foundation Block
Sewer Public Sewer
Water Public
Architectural Style Ranch/Rambler
Level or Stories 1
Additional Building Above Grade, Below Grade
New Construction N
Schools
School District Reading
Others
Senior Community No
Tax ID 17-5318-79-20-8428
Ownership Fee Simple
SqFt Source Assessor
Special Listing Condition Standard





