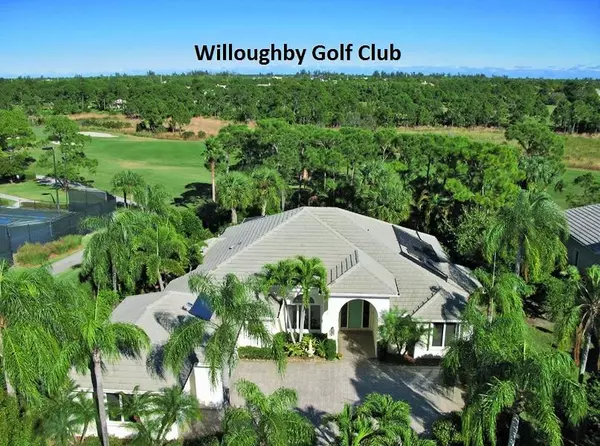Bought with Water Pointe Realty Group
For more information regarding the value of a property, please contact us for a free consultation.
Key Details
Sold Price $550,000
Property Type Single Family Home
Sub Type Single Family Detached
Listing Status Sold
Purchase Type For Sale
Square Footage 2,810 sqft
Price per Sqft $195
Subdivision Willoughby
MLS Listing ID RX-10500603
Sold Date 03/04/19
Style Mediterranean
Bedrooms 3
Full Baths 3
Construction Status Resale
Membership Fee $20,000
HOA Fees $729/mo
HOA Y/N Yes
Abv Grd Liv Area 7
Year Built 1995
Annual Tax Amount $7,649
Tax Year 2018
Property Description
Willoughby Golf Club Estate Pool home. Directly on the 18th fairway. NEW TILE ROOF! Nicely updated CBS 3/3/3. Chef's kitchen, Gas cooking ( La Cornue/Albertine) Stainless Propane 6 burner range, Stainless hood, Bosch SS French door refrigerator and dishwasher. Island kitchen open to family room overlooking pool & garden. Amazing breakfast nook with no-edge glass window overlooking garden. Craftsmanship abounds with wood casings around windows and door trim with flat 12' ceilings with crown molding. Clesestory windows. Accordion & electric hurricane shutters. Tile on the diagonal. 2 of the 3 Bathrooms have been extensively remodeled with Marble mosaic tile, new Kohler toilets, Frame-less glass shower enclosures. Buyer $20,000 Capital contribution to WGC at closing. Social membership, Tennis
Location
State FL
County Martin
Area 7 - Stuart - South Of Indian St
Zoning Residential
Rooms
Other Rooms Den/Office, Family, Great, Laundry-Inside
Master Bath Mstr Bdrm - Ground
Interior
Interior Features Laundry Tub, Pantry, Pull Down Stairs, Roman Tub, Sky Light(s), Split Bedroom, Volume Ceiling, Walk-in Closet
Heating Central, Electric
Cooling Ceiling Fan, Central, Electric
Flooring Carpet, Tile
Furnishings Unfurnished
Exterior
Exterior Feature Auto Sprinkler, Covered Patio, Open Patio, Screen Porch, Screened Patio, Shutters, Tennis Court, Well Sprinkler, Zoned Sprinkler
Garage 2+ Spaces, Garage - Attached, Vehicle Restrictions
Garage Spaces 3.0
Pool Concrete, Gunite, Heated, Inground, Screened
Community Features Disclosure, Sold As-Is
Utilities Available Cable, Electric, Public Sewer, Public Water
Amenities Available Cabana, Clubhouse, Community Room, Exercise Room, Game Room, Golf Course, Manager on Site, Pool, Putting Green, Street Lights, Tennis
Waterfront No
Waterfront Description None
View Golf, Pool, Tennis
Roof Type Barrel
Present Use Disclosure,Sold As-Is
Parking Type 2+ Spaces, Garage - Attached, Vehicle Restrictions
Exposure W
Private Pool Yes
Building
Lot Description 1/4 to 1/2 Acre, Golf Front, Paved Road, Private Road, West of US-1
Story 1.00
Foundation Block, CBS, Concrete
Construction Status Resale
Others
Pets Allowed Restricted
HOA Fee Include 729.00
Senior Community No Hopa
Restrictions Buyer Approval,Other
Security Features Gate - Manned,Security Patrol
Acceptable Financing Cash, Conventional
Membership Fee Required Yes
Listing Terms Cash, Conventional
Financing Cash,Conventional
Pets Description 41 lb to 50 lb Pet, Up to 2 Pets
Read Less Info
Want to know what your home might be worth? Contact us for a FREE valuation!

Our team is ready to help you sell your home for the highest possible price ASAP
GET MORE INFORMATION





