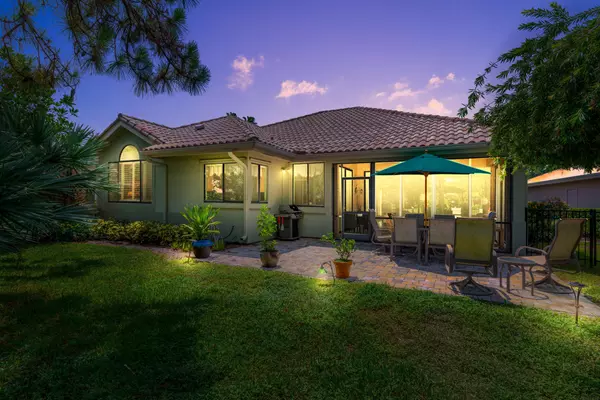Bought with Keller Williams Realty Of The Treasure Coast
For more information regarding the value of a property, please contact us for a free consultation.
Key Details
Sold Price $236,775
Property Type Single Family Home
Sub Type Single Family Detached
Listing Status Sold
Purchase Type For Sale
Square Footage 1,807 sqft
Price per Sqft $131
Subdivision Willoughby Plat 4
MLS Listing ID RX-10608516
Sold Date 09/14/20
Style Stilt
Bedrooms 3
Full Baths 2
Construction Status Resale
Membership Fee $20,000
HOA Fees $1,102/mo
HOA Y/N Yes
Abv Grd Liv Area 7
Year Built 1992
Annual Tax Amount $4,149
Tax Year 2019
Lot Size 10,715 Sqft
Property Description
Wonderful 3/2 floorplan with high ceilings, tile flooring, plantation shutters, paver patio & screened in lanai. Located on the Putnam cul-de-sac in the desirable, gated community of Willoughby Golf & Country Club. Amenities include Full clubhouse with formal and casual dining, BRAND NEW Fitness Center, 18 hole golf course, pro shop, tennis, & community pool with alfresco dining! Close to everything! Easy access to I-95 & Turnpike. A rated Martin County school district. Close to downtown Stuart, shopping, dining, and gorgeous beaches!
Location
State FL
County Martin
Community Willoughby Golf Club
Area 7 - Stuart - South Of Indian St
Zoning Pud-R
Rooms
Other Rooms Attic, Laundry-Util/Closet
Master Bath Dual Sinks, Separate Shower, Separate Tub
Interior
Interior Features Ctdrl/Vault Ceilings, Laundry Tub, Pantry, Pull Down Stairs, Sky Light(s), Split Bedroom, Walk-in Closet
Heating Central
Cooling Central
Flooring Carpet, Ceramic Tile
Furnishings Furniture Negotiable
Exterior
Exterior Feature Auto Sprinkler, Covered Patio, Screened Patio, Shutters
Garage Garage - Attached
Garage Spaces 2.0
Community Features Disclosure, Sold As-Is
Utilities Available Cable, Public Sewer, Public Water
Amenities Available Clubhouse, Fitness Center, Game Room, Golf Course, Library, Pool, Putting Green, Sidewalks, Tennis
Waterfront No
Waterfront Description None
View Golf
Roof Type Barrel
Present Use Disclosure,Sold As-Is
Parking Type Garage - Attached
Exposure Southeast
Private Pool No
Building
Lot Description < 1/4 Acre
Story 1.00
Foundation Frame, Stucco
Construction Status Resale
Schools
Elementary Schools Pinewood Elementary School
Middle Schools Dr. David L. Anderson Middle School
High Schools Martin County High School
Others
Pets Allowed Yes
HOA Fee Include 1102.00
Senior Community No Hopa
Restrictions No Truck/RV
Security Features Gate - Manned,Motion Detector,Security Sys-Owned
Acceptable Financing Cash, Conventional
Membership Fee Required Yes
Listing Terms Cash, Conventional
Financing Cash,Conventional
Read Less Info
Want to know what your home might be worth? Contact us for a FREE valuation!

Our team is ready to help you sell your home for the highest possible price ASAP
GET MORE INFORMATION





