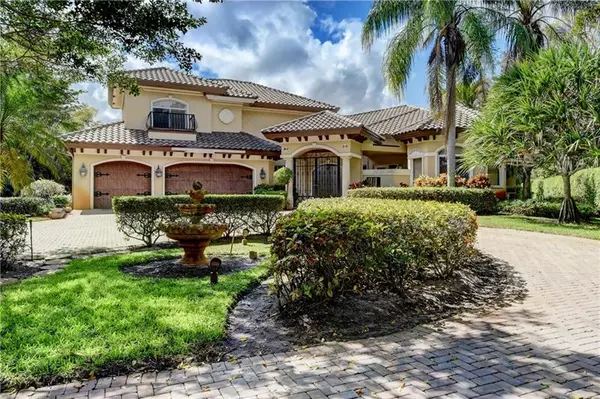For more information regarding the value of a property, please contact us for a free consultation.
Key Details
Sold Price $1,660,000
Property Type Single Family Home
Sub Type Single
Listing Status Sold
Purchase Type For Sale
Square Footage 5,442 sqft
Price per Sqft $305
Subdivision Long Lake Estates
MLS Listing ID F10272018
Sold Date 05/03/21
Style Pool Only
Bedrooms 5
Full Baths 6
Half Baths 1
Construction Status Resale
HOA Fees $452/mo
HOA Y/N Yes
Year Built 1995
Annual Tax Amount $23,284
Tax Year 2019
Lot Size 1.238 Acres
Property Description
SPECTACULAR 2-STORY 1.24 ACRE ESTATE IN PRESTIGIOUS LONG LAKE ESTATES, GUARD GATED COMMUNITY KNOWN FOR ITS MULTI-MILLION DOLLAR CUSTOM ESTATE MANSIONS, PARK-LIKE SCENERY AND HIGH LEVEL OF PRIVACY! THIS GORGEOUS ESTATE HOME FEATURES 5 BEDRM, 6 1/2 BATH, OFFICE & MEDIA/HOME THEATRE ROOM. THE HOME IS NESTLED IN A PIE SHAPE LOT IN QUIET CUL DE SAC, LARGE CIRCULAR DRIVEWAY, THAT LEADS TO WROUGHT IRON GATE ENTRANCE. FOLLOW THE STUNNING ENTRY INTO THE GRAND FOYER W/SOARING HIGH CEILINGS, OPEN CONCEPT WINDOWS W/NEW ELECTRIC SHADES. NEW ROOF ($84k) & OVERSIZED POOL W/WATERFALL & PRIVATE TENNIS COURT. CUSTOM UPGRADES INCLUDE MARBLE & WOOD FLOORS, GORMET KITCHEN W/NEW QUARTZ WATERFALL COUNTER & BACKSPLASH. NEW WOLF GAS STOVETOP & STAINLESS STEEL APPLIANCES. SOARING 2 SIDED GAS FIREPLACE, TILED.
Location
State FL
County Palm Beach County
Community Long Lake Estates
Area Palm Beach 4750; 4760; 4770; 4780; 4860; 4870; 488
Zoning RE
Rooms
Bedroom Description At Least 1 Bedroom Ground Level,Master Bedroom Ground Level,Sitting Area - Master Bedroom
Other Rooms Atrium, Den/Library/Office, Family Room, Media Room, Utility Room/Laundry
Dining Room Eat-In Kitchen, Family/Dining Combination, Formal Dining
Interior
Interior Features First Floor Entry, Kitchen Island, Fireplace, French Doors, Pantry, Volume Ceilings, Walk-In Closets
Heating Central Heat
Cooling Ceiling Fans, Electric Cooling, Zoned Cooling
Flooring Carpeted Floors, Laminate, Marble Floors, Wood Floors
Equipment Automatic Garage Door Opener, Dishwasher, Disposal, Dryer, Electric Range, Gas Water Heater, Icemaker, Microwave, Owned Burglar Alarm, Refrigerator, Separate Freezer Included, Trash Compactor, Wall Oven, Washer
Exterior
Exterior Feature Exterior Lighting, Fence, Open Porch, Storm/Security Shutters, Tennis Court
Garage Spaces 3.0
Pool Child Gate Fence, Gunite, Heated
Community Features Gated Community
Waterfront No
Water Access N
View Garden View, Pool Area View, Tennis Court View
Roof Type Barrel Roof
Private Pool No
Building
Lot Description 1 To Less Than 2 Acre Lot
Foundation Cbs Construction
Sewer Septic Tank
Water Municipal Water
Construction Status Resale
Schools
Elementary Schools Whispering Pines
Others
Pets Allowed Yes
HOA Fee Include 452
Senior Community No HOPA
Restrictions Other Restrictions
Acceptable Financing Cash, Conventional
Membership Fee Required No
Listing Terms Cash, Conventional
Pets Description No Restrictions
Read Less Info
Want to know what your home might be worth? Contact us for a FREE valuation!

Our team is ready to help you sell your home for the highest possible price ASAP

Bought with Wimbledon Real Estate Inc
GET MORE INFORMATION





