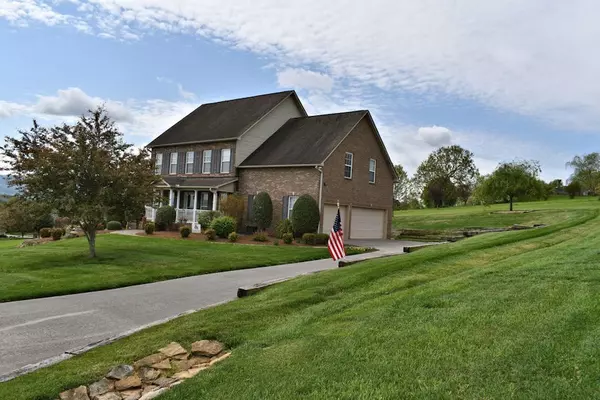For more information regarding the value of a property, please contact us for a free consultation.
Key Details
Sold Price $449,900
Property Type Single Family Home
Sub Type Single Family Residence
Listing Status Sold
Purchase Type For Sale
Square Footage 3,018 sqft
Price per Sqft $149
Subdivision High Meadows
MLS Listing ID 241954
Sold Date 06/15/21
Style Cape Cod
Bedrooms 3
Full Baths 3
Half Baths 1
HOA Fees $9/ann
HOA Y/N Yes
Abv Grd Liv Area 3,018
Originating Board Great Smoky Mountains Association of REALTORS®
Year Built 2006
Annual Tax Amount $1,210
Tax Year 2019
Lot Size 0.600 Acres
Acres 0.6
Property Description
Stunning 2 1/2-story home featuring an all brick exterior, huge 3-car garage & gorgeous mountain views from the covered front porch & from the expansive rear deck with gazebo. Your guests enter into the formal entry & are greeted with hardwood floors. The large kitchen is open to the living room and boasts granite countertops, a full compliment of stainless steel appliances, large island, breakfast nook, pantry, & adjoining formal dining room. A sitting room/den is ideal for a private retreat, a home office or the ''man cave''. Upstairs features an absolutely huge bonus room, the large master suite with sitting area, walk-in closet, split vanity sinks, a corner jetted tub & stand-alone shower. Two more good size bedrooms on 2nd level. A 2nd master suite or teen's suite is on the 3rd level. It could be used as a 3rd bonus room or an additional master suite as it has its own adjoining full bath. It has a number of options and flexibility. The 3-car garage is fantastic for storage and the vehicles. The full length front porch is ready for your rocking chairs so you can enjoy the beautiful views. The back deck is so spacious and overlooks the large backyard. The built-in gazebo offers a shady spot to enjoy those mountain views year round. Other great features of this spectacular home include crown molding, a central vacuum system, the washer & dryer included, brand new HVAC unit for upstairs and the main level HVAC unit is only 3 years old. Truly a move-in ready dream home!
Location
State TN
County Sevier
Zoning R-1
Direction Chapman Hwy to Boyds Creek Hwy, Left on N. Pitner, 4th Left onto High Meadows Drive, Left on Deep Woods, house on Right.
Rooms
Other Rooms true
Dining Room 1 true
Kitchen true
Interior
Interior Features Ceiling Fan(s), Central Vacuum, Formal Dining, Great Room, High Speed Internet, Soaking Tub, Solid Surface Counters, Walk-In Closet(s)
Heating Central, Electric, Forced Air, Heat Pump, Natural Gas, Zoned
Cooling Central Air, Electric, Zoned
Flooring Wood
Fireplaces Type Gas Log
Fireplace Yes
Window Features Window Treatments
Appliance Dishwasher, Dryer, Electric Range, Microwave, Range Hood, Refrigerator, Washer
Laundry Electric Dryer Hookup, Washer Hookup
Exterior
Exterior Feature Rain Gutters
Parking Features Garage Door Opener
Garage Spaces 3.0
Amenities Available Other
View Y/N Yes
View Mountain(s)
Roof Type Composition
Porch Deck
Garage Yes
Building
Lot Description Level
Foundation Slab
Sewer Septic Tank
Water Public
Architectural Style Cape Cod
Structure Type Brick,Frame
Others
Security Features Security System,Smoke Detector(s)
Acceptable Financing Cash, Conventional, VA Loan
Listing Terms Cash, Conventional, VA Loan
Read Less Info
Want to know what your home might be worth? Contact us for a FREE valuation!

Our team is ready to help you sell your home for the highest possible price ASAP




