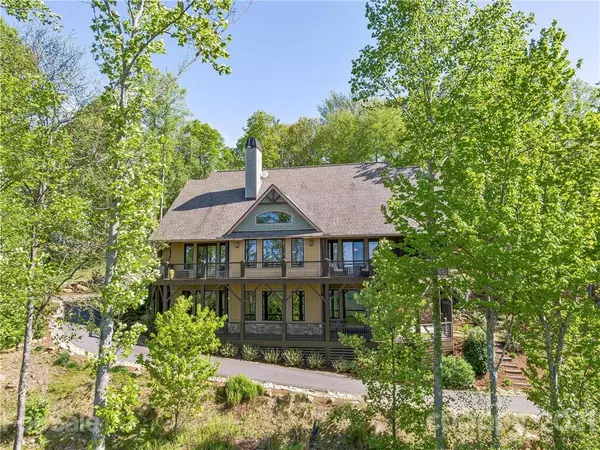For more information regarding the value of a property, please contact us for a free consultation.
Key Details
Sold Price $1,150,000
Property Type Single Family Home
Sub Type Single Family Residence
Listing Status Sold
Purchase Type For Sale
Square Footage 3,864 sqft
Price per Sqft $297
Subdivision Avery Park
MLS Listing ID 3751930
Sold Date 09/01/21
Style Arts and Crafts
Bedrooms 4
Full Baths 4
HOA Fees $51
HOA Y/N 1
Year Built 2014
Lot Size 0.800 Acres
Acres 0.8
Property Description
Savor stunning views of the Biltmore Estate and the Blue Ridge Mountains and backdoor privacy of Pisgah National Forest. This contemporary mountain home has an open floor plan featuring a neutral palette, designer lighting, hardwood floors, oversized windows and plenty of storage. A luxurious kitchen with leathered granite countertop and granite island, farmhouse sink and stainless steel appliances compliment the intimate breakfast nook and formal dining area. On the main floor you'll find the master suite, with radiant-heated bathroom floors, while another room doubles as a study or bedroom. Your private, second-floor office is only steps — and a world — away. A screened-in porch for all seasons: gentle breezes in spring and summer; a cozy gas fireplace in fall and winter. The additional family room and two full bedrooms and baths on the lower level provide family and friends space to sprawl. Enjoy hiking from gated Avery Park and a quick 15-minute drive to South Asheville and AVL.
Location
State NC
County Buncombe
Interior
Interior Features Breakfast Bar, Built Ins, Cathedral Ceiling(s), Kitchen Island, Open Floorplan, Pantry, Vaulted Ceiling, Walk-In Closet(s)
Heating Gas Hot Air Furnace, Heat Pump, Heat Pump, Multizone A/C, Zoned, Propane, Radiant Floor
Flooring Carpet, Tile, Wood
Fireplaces Type Family Room, Gas Log, Ventless, Vented, Great Room, Propane, Wood Burning, Wood Burning
Fireplace true
Appliance Ceiling Fan(s), Convection Oven, Gas Cooktop, Dishwasher, Disposal, Electric Dryer Hookup, Exhaust Fan, Exhaust Hood, Gas Range, Plumbed For Ice Maker, Microwave, Propane Cooktop, Self Cleaning Oven
Exterior
Exterior Feature Outdoor Fireplace, Satellite Internet Available, Underground Power Lines
Community Features Cabana, Gated, Outdoor Pool, Picnic Area, Playground, Pond, Tennis Court(s), Walking Trails, Other
Roof Type Shingle
Building
Lot Description Adjoins Forest, Long Range View, Mountain View, Private, Sloped, Winter View, Wooded, Year Round View, See Remarks
Building Description Fiber Cement,Stone Veneer,Wood Siding, 1 Story/Basement/F.R.O.G.
Foundation Basement, Basement Inside Entrance, Basement Outside Entrance, Basement Partially Finished, Block
Builder Name Tyner Construction
Sewer Septic Installed
Water Filtration System, Shared Well
Architectural Style Arts and Crafts
Structure Type Fiber Cement,Stone Veneer,Wood Siding
New Construction false
Schools
Elementary Schools Avery'S Creek/Koontz
Middle Schools Valley Springs
High Schools T.C. Roberson
Others
HOA Name IPM
Restrictions Architectural Review,Livestock Restriction,Manufactured Home Not Allowed,Modular Not Allowed,Signage,Square Feet,Subdivision
Acceptable Financing Cash, Conventional
Listing Terms Cash, Conventional
Special Listing Condition None
Read Less Info
Want to know what your home might be worth? Contact us for a FREE valuation!

Our team is ready to help you sell your home for the highest possible price ASAP
© 2025 Listings courtesy of Canopy MLS as distributed by MLS GRID. All Rights Reserved.
Bought with Carol Marin • Mosaic Community Lifestyle Realty




