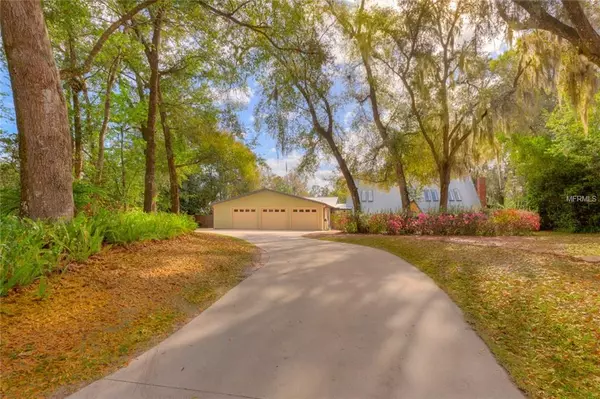For more information regarding the value of a property, please contact us for a free consultation.
Key Details
Sold Price $335,000
Property Type Single Family Home
Sub Type Single Family Residence
Listing Status Sold
Purchase Type For Sale
Square Footage 3,088 sqft
Price per Sqft $108
Subdivision Norwood Add 01
MLS Listing ID V4905842
Sold Date 06/04/19
Bedrooms 5
Full Baths 3
Construction Status Appraisal,Financing,Inspections
HOA Y/N No
Year Built 1971
Annual Tax Amount $4,847
Lot Size 0.580 Acres
Acres 0.58
Property Description
RARE AND UNIQUE BEAUTY on .65 fenced acres in Superior Deland neighborhood. Large mature oaks throughout the property. The main house, with a metal roof, is 4/2 2,176 sq.ft. with an open living, dining and kitchen area. As you walk in you will notice the beautiful lanai and garden atrium right off the living room. This home is newly updated with bamboo flooring and fresh paint throughout, as well as new kitchen counters and cabinets and updated bathrooms. A separate FULL In-law suite is attached by the breezeway with a private entry. In-law suite boasts a large kitchen with custom cabinets & breakfast bar. The many windows provide plenty of natural light in the living area. Right off the living room, there is a beautiful screened back porch overlooking the pool area. The bedroom has a large walk-in closet & cabana bath with access to the pool area. BEAUTIFUL LARGE backyard with screen enclosed pool and patio paver deck. This is the perfect home to entertain your friends and family! If that's not enough, you have an OVERSIZED separate 3 car garage with work area. In addition, there is a large shed in the back yard. This will NOT last long! *All realtor info presumed correct but not guaranteed. All measurements should be verified through the county by the buyer.
Location
State FL
County Volusia
Community Norwood Add 01
Zoning 05R-1AA
Rooms
Other Rooms Bonus Room, Den/Library/Office, Family Room, Great Room, Interior In-Law Apt
Interior
Interior Features Built-in Features, Cathedral Ceiling(s), Ceiling Fans(s), Dry Bar, High Ceilings, Living Room/Dining Room Combo, Open Floorplan, Skylight(s), Vaulted Ceiling(s), Walk-In Closet(s), Wet Bar
Heating Central, Natural Gas
Cooling Central Air
Flooring Bamboo, Carpet
Furnishings Unfurnished
Fireplace true
Appliance Built-In Oven, Convection Oven, Dishwasher, Disposal, Dryer, Electric Water Heater, Gas Water Heater, Microwave, Refrigerator, Washer
Laundry In Garage
Exterior
Exterior Feature Fence, Sliding Doors
Garage Garage Door Opener, Oversized, Parking Pad, Workshop in Garage
Garage Spaces 3.0
Pool Gunite, In Ground, Outside Bath Access, Screen Enclosure
Utilities Available Cable Connected, Electricity Connected, Sewer Connected, Street Lights
Waterfront false
View Garden, Pool, Trees/Woods
Roof Type Metal
Parking Type Garage Door Opener, Oversized, Parking Pad, Workshop in Garage
Attached Garage false
Garage true
Private Pool Yes
Building
Lot Description Oversized Lot, Paved
Story 2
Entry Level Two
Foundation Slab
Lot Size Range 1/2 Acre to 1 Acre
Sewer Public Sewer
Water Public
Architectural Style Other
Structure Type Siding,Wood Frame
New Construction false
Construction Status Appraisal,Financing,Inspections
Schools
Elementary Schools George Marks Elem
Middle Schools Deland Middle
High Schools Deland High
Others
Pets Allowed Yes
Senior Community No
Ownership Fee Simple
Acceptable Financing Cash, Conventional, FHA, VA Loan
Listing Terms Cash, Conventional, FHA, VA Loan
Special Listing Condition None
Read Less Info
Want to know what your home might be worth? Contact us for a FREE valuation!

Our team is ready to help you sell your home for the highest possible price ASAP

© 2024 My Florida Regional MLS DBA Stellar MLS. All Rights Reserved.
Bought with NON-MFRMLS OFFICE
GET MORE INFORMATION





