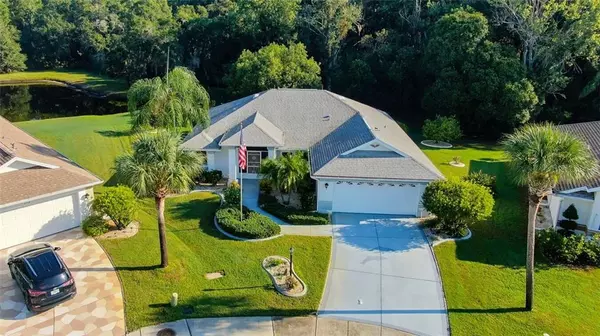For more information regarding the value of a property, please contact us for a free consultation.
Key Details
Sold Price $224,000
Property Type Single Family Home
Sub Type Single Family Residence
Listing Status Sold
Purchase Type For Sale
Square Footage 1,680 sqft
Price per Sqft $133
Subdivision Sun City Center Unit 155 Ph
MLS Listing ID W7816055
Sold Date 11/08/19
Bedrooms 2
Full Baths 2
Construction Status Appraisal,Financing
HOA Fees $105/qua
HOA Y/N Yes
Year Built 1993
Annual Tax Amount $2,902
Lot Size 7,840 Sqft
Acres 0.18
Property Description
From the minute you pull up you'll notice the amount of pride of ownership this home has had. Well kept lush landscape and incredible outdoor views make this home a must have! This wonderful home is located in the well kept Laurel Woods community that rests at one of Tampa Bays most popular 55+ communities within Sun City Center. This active golf cart community has a vast amount of activities and social events to keep you busy. Some of the amenities you'll find here are a fitness center, heated pools, an arts and craft building, clubhouses, shopping, golfing, sports and 200+ social clubs. The hospital is located right down the road with plenty more golf cart accessible resources and entertainment. Home boasts a nice big walk in shower and tub in the master bathroom and has been extremely well kept. Quiet neighborhood. Reverse osmosis system in the kitchen and water softener in the garage. Another great feature of this property is that its close to some of the best beaches in FL. Upon purchase of this wonderful home you'll have a one time $1600 capital funding fee and a $288 per person/year to Sun City Center Community Association due at closing. This home is only for sale because the owner has to relocate for their job to another city. Orientation for the community association is every Wednesday at 1pm and the owner has recent flood and survey certificates available.
Location
State FL
County Hillsborough
Community Sun City Center Unit 155 Ph
Zoning PD-MU
Interior
Interior Features Ceiling Fans(s), Eat-in Kitchen, High Ceilings, L Dining, Open Floorplan, Solid Surface Counters, Split Bedroom, Vaulted Ceiling(s), Walk-In Closet(s), Window Treatments
Heating Central, Electric, Heat Pump
Cooling Central Air
Flooring Carpet, Laminate
Fireplace true
Appliance Dishwasher, Disposal, Dryer, Electric Water Heater, Kitchen Reverse Osmosis System, Microwave, Range, Refrigerator, Washer, Whole House R.O. System
Exterior
Exterior Feature Hurricane Shutters, Irrigation System, Lighting, Rain Gutters
Garage Spaces 2.0
Utilities Available BB/HS Internet Available, Cable Connected, Electricity Connected, Fiber Optics, Fire Hydrant, Public, Sewer Connected, Sprinkler Well, Street Lights
Waterfront Description Pond
View Y/N 1
Water Access 1
Water Access Desc Pond
Roof Type Shingle
Attached Garage true
Garage true
Private Pool No
Building
Entry Level One
Foundation Slab
Lot Size Range Up to 10,889 Sq. Ft.
Sewer Public Sewer
Water Canal/Lake For Irrigation
Structure Type Block,Stucco
New Construction false
Construction Status Appraisal,Financing
Others
Pets Allowed Yes
Senior Community Yes
Ownership Fee Simple
Monthly Total Fees $105
Membership Fee Required Required
Num of Pet 2
Special Listing Condition None
Read Less Info
Want to know what your home might be worth? Contact us for a FREE valuation!

Our team is ready to help you sell your home for the highest possible price ASAP

© 2024 My Florida Regional MLS DBA Stellar MLS. All Rights Reserved.
Bought with BHHS FLORIDA REALTY




