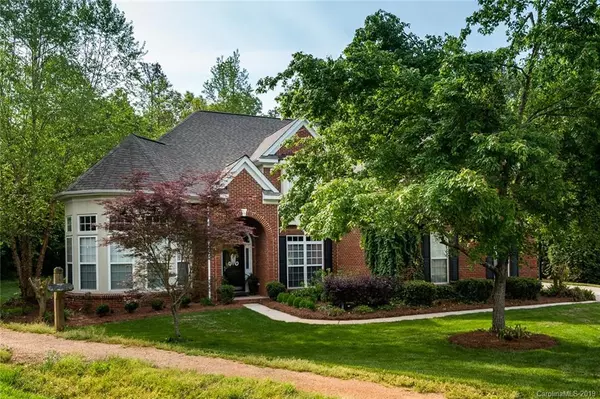For more information regarding the value of a property, please contact us for a free consultation.
Key Details
Sold Price $442,000
Property Type Single Family Home
Sub Type Single Family Residence
Listing Status Sold
Purchase Type For Sale
Square Footage 3,809 sqft
Price per Sqft $116
Subdivision Stonegate
MLS Listing ID 3499963
Sold Date 06/13/19
Style Transitional
Bedrooms 6
Full Baths 4
HOA Fees $58/ann
HOA Y/N 1
Year Built 2002
Lot Size 0.527 Acres
Acres 0.527
Lot Dimensions 21 x 189 x 126 x 115 x 185
Property Description
ABSOLUTELY BEAUTIFUL HOME WITH 6 BEDROOMS 4 BATHS*HARDWOOD FLOORING ON LOWER LEVEL*HARDWOOD FLOORING IN HALLWAY ON UPPER LEVEL AND STAIRWAY*STAIRWAY HAS METAL SPINDLES*UPDATED GOURMET KITCHEN WITH GRANITE, TILE BACKSPLASH,FARMHOUSE SINK* DOUBLE OVENS*BREAKFAST BAR PLUS CENTER ISLAND*STAINLESS STEEL APPLIANCES*SECONDARY BATHS HAVE NEW FIXTURES, FAUCETS*MASTER HAS BEEN UPGRADED WITH A SOAKING TUB, SEAMLESS SHOWER, GRANITE COUNTERTOPS*SELLER HAS ADDED BEAMS IN THE GREATROOM* STONE FIREPLACE WITH GAS LOGS*FRESH INTERIOR PAINT*CARPET HAS BEEN REPLACED*ENJOY THE OVERSIZED SCREENED PORCH TO DRINK YOUR MORNING COFFEE LISTENING TO BIRDS OR DINNER IN THE EVENINGS BEAUTIFUL BACKYARD AND BACKING UP TO COMMON AREA AND WALKING TRAILS *PORCH LEADS TO A STONE PATIO WITH A STONE FIRE PIT*EXTENDED PARKING PAD*THE PRIVACY IN THIS YARD IS UNBELIEVEABLE*3 CAR GARAGE*THIS HOME WILL NOT LAST*CALL LA WITH ANY QUESTIONS*
Location
State NC
County Union
Interior
Interior Features Attic Stairs Pulldown, Breakfast Bar, Garden Tub, Open Floorplan
Heating Central, Multizone A/C, Zoned, Natural Gas
Flooring Carpet, Hardwood, Tile, Wood
Fireplaces Type Gas Log, Great Room
Fireplace true
Appliance Cable Prewire, Ceiling Fan(s), CO Detector, Electric Cooktop, Dishwasher, Disposal, Double Oven, Electric Dryer Hookup, Plumbed For Ice Maker, Microwave
Exterior
Exterior Feature Fire Pit, In-Ground Irrigation
Community Features Clubhouse, Playground, Pool, Recreation Area, Walking Trails
Building
Lot Description Cul-De-Sac, Private, Wooded
Building Description Vinyl Siding, 2 Story
Foundation Slab
Sewer County Sewer
Water County Water
Architectural Style Transitional
Structure Type Vinyl Siding
New Construction false
Schools
Elementary Schools New Town
Middle Schools Cuthbertson
High Schools Cuthbertson
Others
HOA Name Hawthorne Management
Acceptable Financing Cash, Conventional
Listing Terms Cash, Conventional
Special Listing Condition None
Read Less Info
Want to know what your home might be worth? Contact us for a FREE valuation!

Our team is ready to help you sell your home for the highest possible price ASAP
© 2025 Listings courtesy of Canopy MLS as distributed by MLS GRID. All Rights Reserved.
Bought with Sylvia Hefferon • RE/MAX Executive




