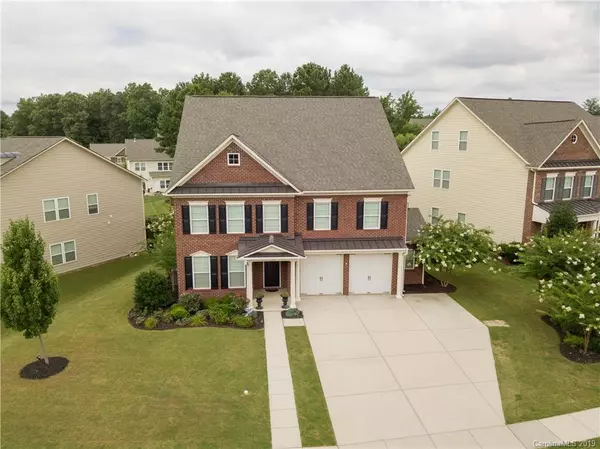For more information regarding the value of a property, please contact us for a free consultation.
Key Details
Sold Price $437,000
Property Type Single Family Home
Sub Type Single Family Residence
Listing Status Sold
Purchase Type For Sale
Square Footage 4,501 sqft
Price per Sqft $97
Subdivision Lake Ridge
MLS Listing ID 3498145
Sold Date 10/01/19
Style Traditional
Bedrooms 5
Full Baths 3
Half Baths 1
HOA Fees $50/qua
HOA Y/N 1
Year Built 2011
Lot Size 9,931 Sqft
Acres 0.228
Property Description
*Price Reduced*Lake Ridge community boasts a unique lifestyle w/award winning schools, low SC taxes, & recreation options galore! The home is a dream for a large/multi-generational family! Near the cul-de-sac, the home is light & open with new paint & is ready for your personal style! 1st floor features lg family room w/fireplace, spacious office, & dining room w/trey ceiling. Gourmet Kitchen w/large island, granite, SS appliances, double oven, walk in pantry & more! Office area just off kitchen. 2nd floor has 4 large bedrooms, loft/media room, & laundry room. Owners Suite w/ 2 closets, bath w/2 vanities, shower, soaking tub. 3rd floor includes spacious recreation/media room (prewired for theater) and the 5th bedroom. Beautiful back yard features paver patio w/fire-pit, privacy trees, & solar landscape lighting. Neighborhood and community amenities incl Walking Trails, Fitness Center, Club House, Pool, Tennis Courts, & Playground. Close to the Catawba River & Lake Wylie Boat Landings.
Location
State SC
County York
Interior
Interior Features Breakfast Bar, Cable Available, Garden Tub, Kitchen Island, Open Floorplan, Pantry, Tray Ceiling, Walk-In Closet(s), Walk-In Pantry
Heating Central
Flooring Carpet, Tile
Fireplaces Type Family Room, Gas Log
Fireplace true
Appliance Cable Prewire, Ceiling Fan(s), Electric Cooktop, Dishwasher, Disposal, Double Oven, Microwave, Security System, Self Cleaning Oven, Wall Oven
Exterior
Exterior Feature Fence, Fire Pit
Community Features Clubhouse, Fitness Center, Lake, Playground, Outdoor Pool, Sidewalks, Tennis Court(s)
Roof Type Shingle
Parking Type Attached Garage, Garage - 2 Car
Building
Building Description Hardboard Siding, 3 Story
Foundation Slab
Builder Name True Homes
Sewer Public Sewer
Water Public
Architectural Style Traditional
Structure Type Hardboard Siding
New Construction false
Schools
Elementary Schools Gold Hill
Middle Schools Gold Hill
High Schools Fort Mill
Others
Acceptable Financing Cash, Conventional, VA Loan
Listing Terms Cash, Conventional, VA Loan
Special Listing Condition None
Read Less Info
Want to know what your home might be worth? Contact us for a FREE valuation!

Our team is ready to help you sell your home for the highest possible price ASAP
© 2024 Listings courtesy of Canopy MLS as distributed by MLS GRID. All Rights Reserved.
Bought with Bill Allen • Real Living Carolinas Real Estate
GET MORE INFORMATION





