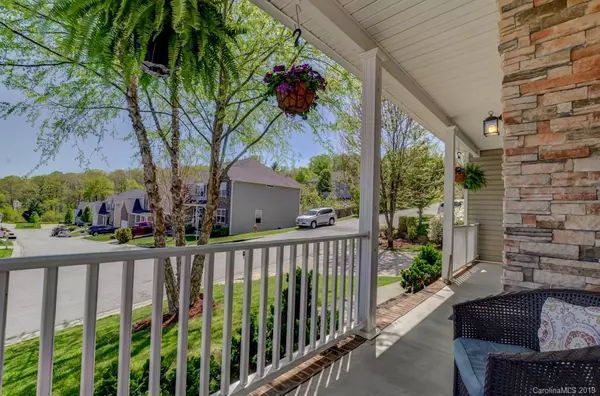For more information regarding the value of a property, please contact us for a free consultation.
Key Details
Sold Price $399,000
Property Type Single Family Home
Sub Type Single Family Residence
Listing Status Sold
Purchase Type For Sale
Square Footage 3,014 sqft
Price per Sqft $132
Subdivision Waightstill Mountain
MLS Listing ID 3497828
Sold Date 06/14/19
Style Traditional
Bedrooms 4
Full Baths 3
Half Baths 1
Construction Status Completed
HOA Fees $37/ann
HOA Y/N 1
Abv Grd Liv Area 3,014
Year Built 2008
Lot Size 8,276 Sqft
Acres 0.19
Property Description
If Home is where the heart is, this home is in the heart of everything. Highly desirable Waightstill Mountain neighborhood with private pool, Club House, and walking trails 5 minutes to Biltmore Park, 15 to Downtown Asheville, and 10 to the Airport and Sierra Nevada. This Colonial style 4 bedroom 3.5 bath open floor plan low maintenance home with granite counters and stainless appliances is move in ready with one of the most desirable floor plans having an expansive private master suite on main with three bedroom and two full baths upstairs as well as a full bonus family room. You may never see the kids again! Never see them argue over bathrooms or what to watch on TV that is. Flat level Child and Pet friendly Backyard is also highly desirable as it's an exterior home site. Garage has upper storage loft area for ample storage freeing the garage for cars. If convenience, comfort, peace of mind, and joy is everything, who says you can't have it all? See online video on YouTube too.
Location
State NC
County Buncombe
Zoning R-2
Rooms
Main Level Bedrooms 1
Interior
Interior Features Breakfast Bar, Kitchen Island, Open Floorplan, Pantry, Walk-In Closet(s)
Heating Forced Air, Heat Pump, Natural Gas
Cooling Ceiling Fan(s), Heat Pump
Flooring Carpet, Tile, Wood
Fireplaces Type Gas Vented
Fireplace true
Appliance Dishwasher, Electric Oven, Electric Range, Gas Water Heater, Microwave, Refrigerator
Exterior
Garage Spaces 2.0
Utilities Available Cable Available
View Mountain(s)
Roof Type Composition
Garage true
Building
Lot Description Level, Open Lot, Paved, Wooded
Foundation Crawl Space
Sewer Public Sewer
Water City
Architectural Style Traditional
Level or Stories Two
Structure Type Vinyl
New Construction false
Construction Status Completed
Schools
Elementary Schools Estes/Koontz
Middle Schools Valley Springs
High Schools T.C. Roberson
Others
HOA Name Worthy Management
Acceptable Financing Cash, Conventional, FHA, VA Loan
Listing Terms Cash, Conventional, FHA, VA Loan
Special Listing Condition None
Read Less Info
Want to know what your home might be worth? Contact us for a FREE valuation!

Our team is ready to help you sell your home for the highest possible price ASAP
© 2025 Listings courtesy of Canopy MLS as distributed by MLS GRID. All Rights Reserved.
Bought with Valeria Carrizo-Wyda • Keller Williams Professionals




