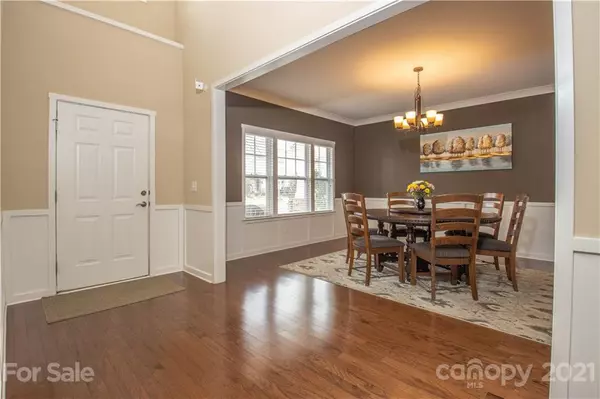For more information regarding the value of a property, please contact us for a free consultation.
Key Details
Sold Price $465,000
Property Type Single Family Home
Sub Type Single Family Residence
Listing Status Sold
Purchase Type For Sale
Square Footage 3,218 sqft
Price per Sqft $144
Subdivision Lake Ridge
MLS Listing ID 3715436
Sold Date 04/30/21
Style Transitional
Bedrooms 4
Full Baths 3
Half Baths 1
HOA Fees $55/qua
HOA Y/N 1
Year Built 2014
Lot Size 8,276 Sqft
Acres 0.19
Lot Dimensions 60X130X77X123
Property Description
Desirable Lake Ridge Home In Tega Cay! Master On The Main! Site Finished Hardwoods Throughout All Living Areas. Formal Dining Rm w/Wainscoting & Crown Molding. Drop Zone w/Beadboard, Bench & Cubbies. Powder Rm w/Beadboard & Pedestal Sink. Laundry Rm w/Tile Floor & Folding Counter. Two-Story Great Rm w/Crown Molding & Tons Of Natural Light That Is Open To The Chef's Kitchen Which Features, Custom Cabinetry, Granite Counters, Island/Breakfast Bar, Tile Backsplash, SS/Appliances, Pendant Lighting, Granite Top Serving Station, Walk-In Pantry & Casual Dining Area. Master Suite w/Tray Ceiling, Dual Granite Vanities, Garden Tub, Separate Shower & Walk-In Closet. Upper Level Has Extra Large Hallway/Loft. All 3 Bedrooms Are Suites W/Walk-In Closets. Bedrms 2 & 3 Have Jack & Jill Bath & Linen Closet. 4th Bedrm Has Private Full Bath That Opens To The Large Bonus Rm w/Wainscoting. Large Private Fenced Yard w/View Of Trees. Exterior Of Home Freshly Painted. Security System. Award-Winning Schools!
Location
State SC
County York
Interior
Interior Features Attic Other, Breakfast Bar, Cable Available, Drop Zone, Garden Tub, Kitchen Island, Open Floorplan, Split Bedroom, Walk-In Closet(s), Walk-In Pantry, Window Treatments
Heating Central, Gas Hot Air Furnace, Multizone A/C, Zoned
Flooring Carpet, Tile, Wood
Fireplace false
Appliance Cable Prewire, Electric Cooktop, Dishwasher, Disposal, Electric Oven, Plumbed For Ice Maker, Microwave, Refrigerator, Security System
Exterior
Exterior Feature Fence
Community Features Clubhouse, Fitness Center, Outdoor Pool, Playground, Recreation Area, Sidewalks, Street Lights, Tennis Court(s), Walking Trails
Roof Type Shingle
Parking Type Garage - 2 Car, Garage Door Opener, Keypad Entry, Parking Space - 4+
Building
Lot Description Private, Wooded
Building Description Fiber Cement,Stone Veneer, 2 Story
Foundation Slab
Builder Name True Homes
Sewer Public Sewer
Water Public
Architectural Style Transitional
Structure Type Fiber Cement,Stone Veneer
New Construction false
Schools
Elementary Schools Kings Town
Middle Schools Gold Hill
High Schools Fort Mill
Others
HOA Name Braesael Management
Restrictions Architectural Review,Subdivision
Acceptable Financing Cash, Conventional, FHA, VA Loan
Listing Terms Cash, Conventional, FHA, VA Loan
Special Listing Condition None
Read Less Info
Want to know what your home might be worth? Contact us for a FREE valuation!

Our team is ready to help you sell your home for the highest possible price ASAP
© 2024 Listings courtesy of Canopy MLS as distributed by MLS GRID. All Rights Reserved.
Bought with Dean Hagey • EXP REALTY LLC
GET MORE INFORMATION





