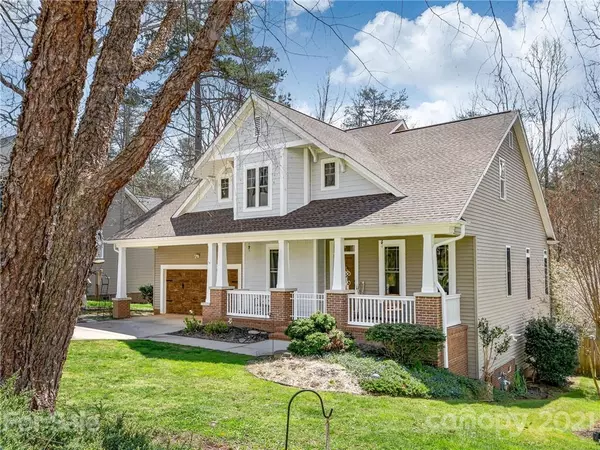For more information regarding the value of a property, please contact us for a free consultation.
Key Details
Sold Price $895,000
Property Type Single Family Home
Sub Type Single Family Residence
Listing Status Sold
Purchase Type For Sale
Square Footage 4,223 sqft
Price per Sqft $211
Subdivision Biltmore Park
MLS Listing ID 3724895
Sold Date 06/08/21
Style Arts and Crafts
Bedrooms 6
Full Baths 4
Half Baths 1
HOA Fees $45/ann
HOA Y/N 1
Year Built 1999
Lot Size 0.340 Acres
Acres 0.34
Property Description
Natural sunlight greet you as you enter this charming and inviting home in Biltmore Park; Traditional floor plan with entryway leading you to the sitting room, formal dining room and into the kitchen and living area; Lovely kitchen with plenty of counter space and breakfast bar; Living room has unique gas fireplace to keep you cozy; Owner's suite on the main level with spa bathroom; Upstairs, create a comfy reading area/library in the open loft; down the hall are four bedrooms and two full bathrooms; basement level provides additional bedroom and full bathroom along with den/entertainment room and extra space for home gym/office/playroom; Enjoy the outdoors and sunshine on the oversized deck and private fenced back yard with firepit; This home has the space and room for everyone!
Location
State NC
County Buncombe
Interior
Interior Features Breakfast Bar, Cable Available, Hot Tub, Kitchen Island, Split Bedroom, Walk-In Closet(s)
Heating Gas Hot Air Furnace, Heat Pump, Natural Gas
Flooring Tile, Vinyl, Wood
Fireplaces Type Living Room, Gas
Fireplace true
Appliance Cable Prewire, Ceiling Fan(s), Dishwasher, Electric Oven, Exhaust Hood, Gas Range, Plumbed For Ice Maker, Microwave, Natural Gas, Network Ready, Radon Mitigation System, Refrigerator, Self Cleaning Oven
Exterior
Exterior Feature Fence, Fire Pit, Hot Tub, Wired Internet Available
Community Features Fitness Center, Outdoor Pool, Playground, Recreation Area, Security, Sidewalks, Street Lights, Tennis Court(s), Walking Trails
Waterfront Description None
Roof Type Shingle
Building
Lot Description Level, Private, Sloped, Wooded, Wooded
Building Description Brick Partial,Cedar,Wood Siding, 1.5 Story
Foundation Basement Fully Finished
Sewer Public Sewer
Water Public
Architectural Style Arts and Crafts
Structure Type Brick Partial,Cedar,Wood Siding
New Construction false
Schools
Elementary Schools Estes/Koontz
Middle Schools Valley Springs
High Schools T.C. Roberson
Others
HOA Name Baldwin Realty Management
Restrictions Architectural Review
Acceptable Financing Conventional
Listing Terms Conventional
Special Listing Condition None
Read Less Info
Want to know what your home might be worth? Contact us for a FREE valuation!

Our team is ready to help you sell your home for the highest possible price ASAP
© 2024 Listings courtesy of Canopy MLS as distributed by MLS GRID. All Rights Reserved.
Bought with Gaia Goldman • Beverly-Hanks, South
GET MORE INFORMATION





