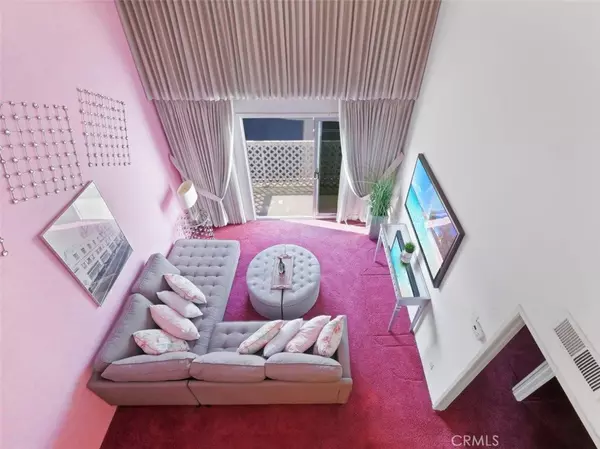For more information regarding the value of a property, please contact us for a free consultation.
Key Details
Sold Price $420,000
Property Type Condo
Sub Type Condominium
Listing Status Sold
Purchase Type For Sale
Square Footage 888 sqft
Price per Sqft $472
Subdivision Bixby Knolls (Bk)
MLS Listing ID PW21252110
Sold Date 12/21/21
Bedrooms 2
Full Baths 1
Half Baths 1
Condo Fees $286
Construction Status Repairs Cosmetic
HOA Fees $286/mo
HOA Y/N Yes
Year Built 1973
Lot Size 1.916 Acres
Property Description
This has to be the best location in the entire complex! Top floor end unit with no neighbors to either side of you, no one above you or behind you either. Walk out your front door and you are at the laundry room! Look over the railing out of the front door and you will see the pool and spa below. Close to the elevator that takes you to the parking garage too! This is a townhome style unit has soaring ceilings in the living and dining room areas. Slider takes you outside to your private balcony. Kitchen is original but in fantastic condition. Downstairs is a master bedroom suite with walk-in closet, large bedroom and bath with whirlpool tub. Upstairs is a loft area that can be another bedroom because of the huge walk-in closet or another living space or even an office. There is a half bath on this level as well. Other units have converted the closet to expand the half bath to a full bath. Just food for thought. Just under 900 square feet, this unit feels so much bigger! There is a feeling of elegance and sophistication here. Property has carpet throughout and seller will be offering a credit to the buyer so that they can replace the flooring with something that can choose. Located in Bixby very close to Atlantic and you can walk to all the restaurants and shops in a snap. Close to the freeway entrance as well. This lovely home has so much going for it! See it today because you don't want to miss this special place. It is unique and you will see that as soon as you walk through the door!
Location
State CA
County Los Angeles
Area 6 - Bixby, Bixby Knolls, Los Cerritos
Zoning LBR4N
Rooms
Main Level Bedrooms 1
Ensuite Laundry Common Area, See Remarks
Interior
Interior Features Balcony, High Ceilings, Open Floorplan, See Remarks, Tile Counters, Loft, Main Level Primary, Walk-In Closet(s)
Laundry Location Common Area,See Remarks
Heating Central
Cooling None
Flooring Carpet, See Remarks
Fireplaces Type None
Fireplace No
Appliance Dishwasher, Electric Range, Disposal, Microwave
Laundry Common Area, See Remarks
Exterior
Garage Assigned, Controlled Entrance, Underground
Garage Spaces 1.0
Garage Description 1.0
Fence None
Pool Community, Fenced, Heated, In Ground
Community Features Curbs, Gutter(s), Street Lights, Suburban, Sidewalks, Gated, Pool
Utilities Available Cable Available, Electricity Connected, Natural Gas Not Available, Phone Available, Sewer Connected, Water Connected
Amenities Available Controlled Access, Management, Maintenance Front Yard, Pet Restrictions, Pets Allowed, Recreation Room, Spa/Hot Tub, Trash
View Y/N Yes
View Neighborhood
Roof Type Composition
Accessibility Parking, See Remarks
Porch See Remarks
Parking Type Assigned, Controlled Entrance, Underground
Attached Garage No
Total Parking Spaces 1
Private Pool No
Building
Lot Description 0-1 Unit/Acre
Story Two
Entry Level Two
Foundation Slab
Sewer Public Sewer
Water Public
Architectural Style Contemporary
Level or Stories Two
New Construction No
Construction Status Repairs Cosmetic
Schools
School District Long Beach Unified
Others
HOA Name Lindenwood
HOA Fee Include Sewer
Senior Community No
Tax ID 7145011177
Security Features Gated Community,Key Card Entry
Acceptable Financing Cash to New Loan
Listing Terms Cash to New Loan
Financing Cash to Loan
Special Listing Condition Trust
Read Less Info
Want to know what your home might be worth? Contact us for a FREE valuation!

Our team is ready to help you sell your home for the highest possible price ASAP

Bought with Deborah Bush • Jason Mitchell Real Estate CA
GET MORE INFORMATION





