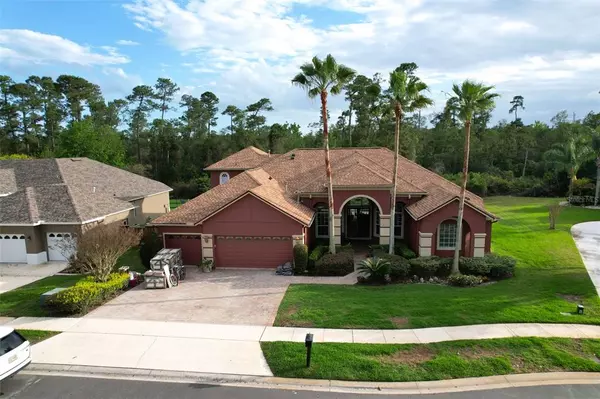For more information regarding the value of a property, please contact us for a free consultation.
Key Details
Sold Price $849,900
Property Type Single Family Home
Sub Type Single Family Residence
Listing Status Sold
Purchase Type For Sale
Square Footage 3,645 sqft
Price per Sqft $233
Subdivision Estates At Aloma Woods Ph 3
MLS Listing ID T3360661
Sold Date 05/26/22
Bedrooms 5
Full Baths 4
Half Baths 1
Construction Status Financing
HOA Fees $79/mo
HOA Y/N Yes
Year Built 1999
Annual Tax Amount $4,600
Lot Size 10,890 Sqft
Acres 0.25
Property Description
Greenbelt pool home with a beautiful, private view! Nestled in a quiet cul-de-sac in the gated community of The Estates at Aloma Woods in Oviedo, one of only a few communities in the area with Natural Gas, sits this gorgeous newly remodeled 5 bedroom, 4.5 bath hidden gem, with an additional office space that can be used as a sixth bedroom. 8' sliding glass doors in the living and family rooms and the nook bay window offer beautiful views of the pool and conservation. Open the doors for some fresh air and your living space extends to the 2 spacious covered lanais. Featuring numerous upgrades including a new roof (2018), whole house plumbing re-pipe (2021), luxurious natural stone flooring & walls, stone slab walls in bathrooms & showers with all new Moen hardware, Toto toilets, light fixtures, sinks & custom vanities. New carpet in bedrooms & staircase; freshly painted walls & ceilings. Gorgeous black & white tuxedo style 42” upper kitchen cabinets and crown molding with stunning tile backsplash, granite countertops, center island work station, commercial 48” range with 54” Vent-A-hood 2 fan outside venting system, custom built-in kitchen nook window seating with storage, new stainless steel refrigerator (2021). Gorgeous master suite with Venetian plaster walls, tray ceiling, sitting area, oversized walk-in closet with built in wall storage units, garden tub with separate showers. Office space features custom built-in office with 3 work stations, lots of storage & window bench seating. All new Leviton electrical outlet receptacles with 2 USB ports & rocker light switches throughout; custom surround sound system; pre-wired entertainment system; dramatic 12’ and 9’4” ceilings, 5 1/4” decorative crown molding; wood window shutters in all bedrooms; 2 pad security system; paver driveway & walkway; pool resurfaced (2019); Rheem 73 gallon hot water heater (2018); spa heater (2017); ; dust pan vacuum system; 2 washer/dryer hookups (laundry room & garage); new smoke/carbon monoxide detectors; screened pool enclosure; custom design front elevation. The home is perfectly located, within close proximity to:
Hwy 417 (1.5 mi) Orlando Intl Airport (14 mi) UCF (2.4 mi) Downtown (11 mi) Winter Park (7 mi). This home is a gem!
The information provided herein, including but not limited to measurements, square footages, lot sizes, specifications, number of bedrooms, number of full or half bathrooms, calculations and statistics (“Property Information”) is subject to errors, omissions or changes without notice, and Seller and Broker expressly disclaim any warranty or representation regarding the Property Information. You must independently verify the Property Information prior to purchasing the Property.
Location
State FL
County Seminole
Community Estates At Aloma Woods Ph 3
Zoning R-1AA
Rooms
Other Rooms Bonus Room, Family Room, Inside Utility
Interior
Interior Features Ceiling Fans(s), Crown Molding, Eat-in Kitchen, Master Bedroom Main Floor, Open Floorplan, Walk-In Closet(s)
Heating Electric
Cooling Central Air
Flooring Brick, Other, Tile
Fireplace false
Appliance Dishwasher, Disposal, Dryer, Range, Refrigerator
Laundry Inside, In Garage
Exterior
Exterior Feature French Doors, Irrigation System, Outdoor Shower, Rain Gutters, Sliding Doors, Sprinkler Metered
Garage Spaces 3.0
Pool In Ground, Screen Enclosure
Community Features Gated, Playground, Tennis Courts
Utilities Available Cable Connected, Electricity Connected, Natural Gas Connected, Sewer Connected, Sprinkler Meter, Underground Utilities
Amenities Available Basketball Court, Gated, Playground, Tennis Court(s)
Waterfront false
View Garden, Park/Greenbelt, Pool, Trees/Woods
Roof Type Shingle
Attached Garage true
Garage true
Private Pool Yes
Building
Lot Description Conservation Area, Cul-De-Sac, Oversized Lot
Story 2
Entry Level Two
Foundation Slab
Lot Size Range 1/4 to less than 1/2
Sewer Public Sewer
Water Public
Architectural Style Custom
Structure Type Block, Stucco
New Construction false
Construction Status Financing
Others
Pets Allowed Yes
Senior Community No
Ownership Fee Simple
Monthly Total Fees $79
Acceptable Financing Cash, Conventional, FHA, VA Loan
Membership Fee Required Required
Listing Terms Cash, Conventional, FHA, VA Loan
Special Listing Condition None
Read Less Info
Want to know what your home might be worth? Contact us for a FREE valuation!

Our team is ready to help you sell your home for the highest possible price ASAP

© 2024 My Florida Regional MLS DBA Stellar MLS. All Rights Reserved.
Bought with KELLY PRICE & COMPANY LLC
GET MORE INFORMATION





