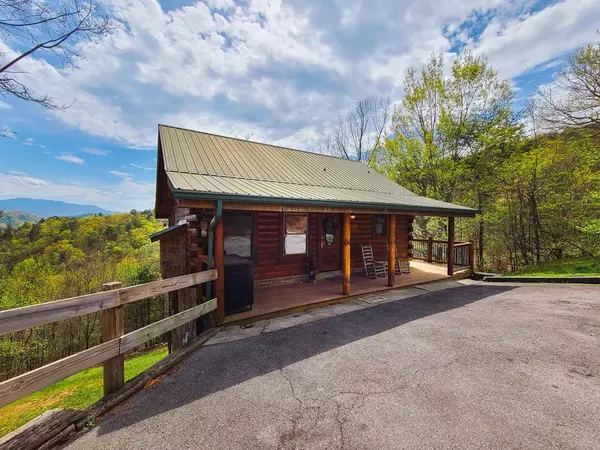For more information regarding the value of a property, please contact us for a free consultation.
Key Details
Sold Price $710,000
Property Type Single Family Home
Sub Type Single Family Residence
Listing Status Sold
Purchase Type For Sale
Square Footage 1,344 sqft
Price per Sqft $528
Subdivision Autumn Ridge Estates
MLS Listing ID 249107
Sold Date 06/03/22
Style Cabin,Log
Bedrooms 2
Full Baths 2
HOA Fees $43/qua
HOA Y/N Yes
Abv Grd Liv Area 672
Originating Board Great Smoky Mountains Association of REALTORS®
Year Built 2005
Annual Tax Amount $1,168
Tax Year 2021
Lot Size 1.000 Acres
Acres 1.0
Property Description
180-degree views of the Great Smoky Mountains from this private two bedroom log cabin. This special property is located less than 20 minutes from area attractions in a gated community accessible by wide, paved roads. Two levels of covered decks to enjoy the dramatic views and fresh mountain air. Living room with cathedral ceilings, wood floors and stacked stone gas fireplace. Fully Equipped kitchen with island. Master suite with king sized log bed, double sided fireplace, master bath with whirlpool tub and shower. Game room with pool table and media area. Lower level second master suite with whirlpool/shower combo in the attached bath. The decks are furnished with a gas grill, rockers, porch swing, picnic table and bubbling hot tub. Cabin grossed $80,785 in 2021!
Location
State TN
County Sevier
Zoning R-1
Direction FROM SEVIERVILLE: Dolly Parton Pkwy (411N) to R Hwy 339. Go 2 Mi to R on Jones Cove Rd. Go 5.2 Mi L on Shell Mtn Rd. Follow up hill to L at Autumn Ridge Estates gate. Cabin on Left. FROM PIGEON FORGE: From PF Parkway/Hwy 441 turn at Light #8 onto Dollywood Lane. At next light turn R to stay on Dollywood Ln/Upper Middle Creek. Travel 5.9 miles and turn L onto Birds Creek, then immediate R onto Hwy 416. L at bridge onto Maples Branch. After bridge, R onto Richardson Cove Rd. L onto Dixon Branch. Travel 2.2 miles turn R onto Jones Cove Rd. In 1.3 miles L on Shell Mtn Road. Follow up hill to L at
Rooms
Basement Full
Dining Room 1 true
Kitchen true
Interior
Interior Features Cathedral Ceiling(s), Ceiling Fan(s), Soaking Tub
Heating Electric
Cooling Central Air, Heat Pump
Flooring Wood
Fireplaces Number 2
Fireplaces Type Gas Log
Fireplace Yes
Window Features Double Pane Windows,Window Treatments
Appliance Dishwasher, Dryer, Electric Range, Microwave, Refrigerator, Washer
Laundry Electric Dryer Hookup, Washer Hookup
Exterior
Exterior Feature Rain Gutters
Garage Driveway, Paved
Pool Hot Tub
Waterfront No
View Y/N Yes
View Mountain(s)
Roof Type Metal
Street Surface Paved
Porch Covered, Deck, Porch
Road Frontage Private Road
Parking Type Driveway, Paved
Garage No
Building
Lot Description Wooded
Foundation Combination
Sewer Septic Tank, Septic Permit On File
Water Well
Architectural Style Cabin, Log
Structure Type Log
Others
Security Features Gated Community
Acceptable Financing Cash, Conventional
Listing Terms Cash, Conventional
Read Less Info
Want to know what your home might be worth? Contact us for a FREE valuation!

Our team is ready to help you sell your home for the highest possible price ASAP
GET MORE INFORMATION





