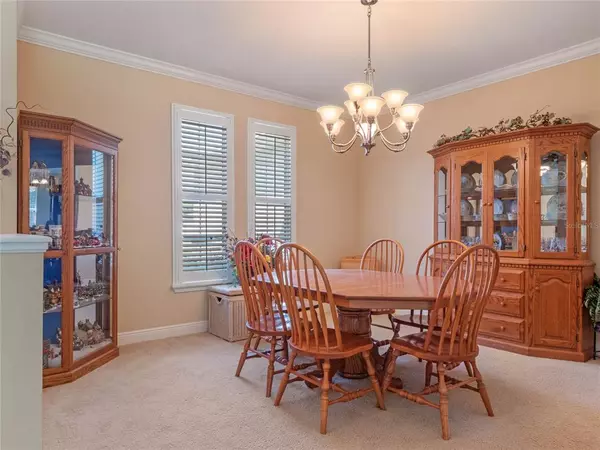For more information regarding the value of a property, please contact us for a free consultation.
Key Details
Sold Price $595,000
Property Type Single Family Home
Sub Type Single Family Residence
Listing Status Sold
Purchase Type For Sale
Square Footage 2,451 sqft
Price per Sqft $242
Subdivision Oviedo Forest Ph 2
MLS Listing ID O6027319
Sold Date 07/06/22
Bedrooms 4
Full Baths 3
Construction Status Financing
HOA Fees $131/qua
HOA Y/N Yes
Originating Board Stellar MLS
Year Built 2011
Annual Tax Amount $3,358
Lot Size 0.300 Acres
Acres 0.3
Property Description
Prepare to be impressed by this yard, home and neighborhood! This lovingly cared for, original owner home backs to conservation and is nestled in the charming, gated section of the sought after Oviedo Forest community! Arriving at the home, you will notice the immaculately kept landscaping, brick paver drive and walkway and beautiful stone accents. Once inside, you will appreciate the light and bright open concept, neutral décor, 9’4” ceilings, crown molding, 5” baseboards, and flexible three-way split plan layout. To the left of the foyer, is the formal dining room, and straight ahead is the large formal living room with sliding doors overlooking the large covered lanai and backyard. The kitchen is a delight with granite counters, stainless steel appliances, tons of 42” cabinets with crown molding, a huge island and a breakfast bar too. A lovely dinette area is just off the kitchen and a large family room rounds off this space. There are two bedrooms and a full bath off the family room with a nice pocket door that closes this space off for further privacy. To the front of the house there is a fourth guest bedroom with a third full bath just outside. On the other side of the home, you’ll find the elegant owner’s suite. With two walk in closets and a large en-suite bath with double vanities, garden tub and walk in shower – you will love this space. Like working in the garage? Well you will love this one!! The owners had the builder extend it 6’ so it is extra deep, has a ceiling fan, great epoxy floors – and a few years ago, an insulated garage door and new opener were installed too. Enjoy outdoor space? Well then you will love this one! The oversized lanai has both a covered and an extended uncovered space too – and all overlooking .3 acres and conservation! Further things you will appreciate about this home - a large inside laundry, ceiling fans throughout, new faucets in two baths, exterior paint approx. 4 years ago, A/C has a transferable service plan, transferable termite bond (Massey), wired for alarm system, and tray ceilings in master bedroom and living room. Close to shops, restaurants, downtown Oviedo and zoned for exceptional Seminole Co schools – make your appt to see this home today!
Location
State FL
County Seminole
Community Oviedo Forest Ph 2
Zoning PUD
Rooms
Other Rooms Attic, Formal Dining Room Separate, Formal Living Room Separate, Inside Utility
Interior
Interior Features Ceiling Fans(s), Crown Molding, Tray Ceiling(s), Walk-In Closet(s), Window Treatments
Heating Central, Electric
Cooling Central Air
Flooring Carpet, Tile
Fireplace false
Appliance Dishwasher, Disposal, Dryer, Electric Water Heater, Ice Maker, Microwave, Range, Refrigerator, Washer
Laundry Inside, Laundry Room
Exterior
Exterior Feature Rain Gutters, Sidewalk, Sliding Doors, Sprinkler Metered
Garage Driveway
Garage Spaces 2.0
Community Features Gated, Playground, Sidewalks
Utilities Available Public
Amenities Available Gated, Playground
Waterfront false
View Trees/Woods
Roof Type Shingle
Parking Type Driveway
Attached Garage true
Garage true
Private Pool No
Building
Lot Description Conservation Area, Corner Lot
Entry Level One
Foundation Slab
Lot Size Range 1/4 to less than 1/2
Sewer Public Sewer
Water Public
Architectural Style Traditional
Structure Type Block, Stucco
New Construction false
Construction Status Financing
Others
Pets Allowed Yes
HOA Fee Include Management, Private Road
Senior Community No
Ownership Fee Simple
Monthly Total Fees $131
Acceptable Financing Cash, Conventional, FHA, VA Loan
Membership Fee Required Required
Listing Terms Cash, Conventional, FHA, VA Loan
Special Listing Condition None
Read Less Info
Want to know what your home might be worth? Contact us for a FREE valuation!

Our team is ready to help you sell your home for the highest possible price ASAP

© 2024 My Florida Regional MLS DBA Stellar MLS. All Rights Reserved.
Bought with CREEGAN GROUP
GET MORE INFORMATION





