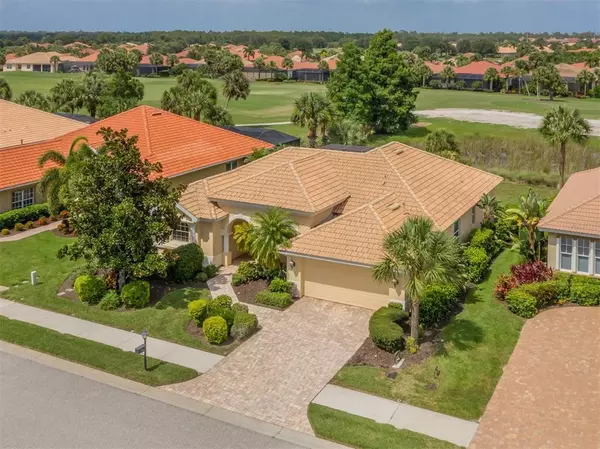For more information regarding the value of a property, please contact us for a free consultation.
Key Details
Sold Price $649,000
Property Type Single Family Home
Sub Type Single Family Residence
Listing Status Sold
Purchase Type For Sale
Square Footage 2,064 sqft
Price per Sqft $314
Subdivision Venetian Golf & River Club
MLS Listing ID N6121921
Sold Date 07/21/22
Bedrooms 3
Full Baths 2
HOA Y/N No
Originating Board Stellar MLS
Year Built 2003
Annual Tax Amount $5,516
Lot Size 9,147 Sqft
Acres 0.21
Property Description
Located in the highly desirable Venetian Golf and River Club, this spacious Angelico model features over 2,060 square feet of living space with three bedrooms, two baths, formal dining and living rooms, a light and bright kitchen to family room with sliders onto an extended lanai with outdoor kitchen and private pool is being sold turnkey furnished. The kitchen boasts granite countertops, café-style dining area, breakfast bar, built-in desk and gas range. The lovely master suite offers lots of natural lighting, golf course views with private entrance onto lanai, walk-in-closets, two separate vanities, a garden tub plus separate shower. Whether you are entertaining formal, family style or poolside, this home has space for it all! Additional features include volume ceilings, crown molding, tray ceilings in master suite and living room, large neutral tile on diagonal, paver pool deck with a spacious two-car garage plus so much more. Experience all that the Venetian Golf and River Club has to offer with a championship 18-hole golf course, large, heated community pool and lap pool, six Har-Tru tennis courts, a first-class fitness center and exercise room, and a 70-acre nature park nestled along the Myakka River. There is a poolside tiki bar and fine dining at the River Club restaurant. All of this and only a short drive to the best Gulf Coast beaches and attractions of downtown Venice.
Location
State FL
County Sarasota
Community Venetian Golf & River Club
Zoning PUD
Interior
Interior Features Ceiling Fans(s), Crown Molding, Eat-in Kitchen, Kitchen/Family Room Combo, Split Bedroom, Tray Ceiling(s), Walk-In Closet(s)
Heating Central, Electric
Cooling Central Air
Flooring Carpet, Tile
Furnishings Turnkey
Fireplace false
Appliance Dishwasher, Dryer, Microwave, Range, Refrigerator, Washer
Laundry Laundry Room
Exterior
Exterior Feature Rain Gutters, Sidewalk, Sliding Doors
Garage Driveway, Garage Door Opener, Off Street
Garage Spaces 2.0
Pool Screen Enclosure
Community Features Fitness Center, Gated, Golf Carts OK, Golf, Pool, Sidewalks, Tennis Courts
Utilities Available Cable Available, Electricity Connected, Natural Gas Connected, Sewer Connected, Water Connected
Amenities Available Golf Course
Waterfront false
View Golf Course
Roof Type Tile
Parking Type Driveway, Garage Door Opener, Off Street
Attached Garage true
Garage true
Private Pool Yes
Building
Lot Description On Golf Course
Story 1
Entry Level One
Foundation Slab
Lot Size Range 0 to less than 1/4
Sewer Public Sewer
Water Public
Architectural Style Mediterranean
Structure Type Stucco
New Construction false
Schools
Elementary Schools Laurel Nokomis Elementary
Middle Schools Laurel Nokomis Middle
High Schools Venice Senior High
Others
Pets Allowed Yes
Senior Community No
Pet Size Extra Large (101+ Lbs.)
Ownership Fee Simple
Acceptable Financing Cash, Conventional
Listing Terms Cash, Conventional
Num of Pet 2
Special Listing Condition None
Read Less Info
Want to know what your home might be worth? Contact us for a FREE valuation!

Our team is ready to help you sell your home for the highest possible price ASAP

© 2024 My Florida Regional MLS DBA Stellar MLS. All Rights Reserved.
Bought with COLDWELL BANKER REALTY
GET MORE INFORMATION





