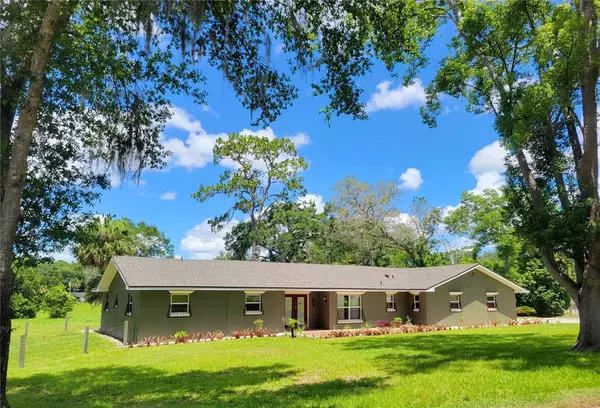For more information regarding the value of a property, please contact us for a free consultation.
Key Details
Sold Price $445,000
Property Type Single Family Home
Sub Type Single Family Residence
Listing Status Sold
Purchase Type For Sale
Square Footage 2,154 sqft
Price per Sqft $206
Subdivision Mount Plymouth
MLS Listing ID G5056135
Sold Date 08/01/22
Bedrooms 4
Full Baths 2
Half Baths 1
Construction Status Appraisal,Financing,Inspections,Other Contract Contingencies
HOA Y/N No
Originating Board Stellar MLS
Year Built 1973
Annual Tax Amount $2,493
Lot Size 0.800 Acres
Acres 0.8
Lot Dimensions 155x225
Property Description
Quiet Country Living with a reduced price and motivated sellers! Nestled on a .8 acre corner lot, this 3 bedroom, 2-1/2 bath house in a golf cart community with plenty of trees and NO HOA, is a rare find! The home has a large family room with fireplace, living/dining space, breakfast area with the kitchen, and a large 40' rear screened porch. Custom cabinetry can be found throughout the house and the kitchen has new stainless LG appliances and granite counter tops. The master bedroom, living room and family room, all open to the screened porch with sliding doors. The porch over looks the above ground decked pool and a sprawling view of rolling hills. Each side yard is separately fenced in for pets and they have access to the porch via pet doors. The roof was replaced in October 2021. In addition to the 2 car garage, there is a 20 x 12 storage shed with an attached greenhouse. The interior fireplace is two sided with the other opening on the exterior of the house. The neighborhood is minutes from 46 and the 429.
Location
State FL
County Lake
Community Mount Plymouth
Zoning R-3
Rooms
Other Rooms Family Room
Interior
Interior Features Ceiling Fans(s), Crown Molding, Dry Bar, Eat-in Kitchen, Living Room/Dining Room Combo, Solid Surface Counters, Solid Wood Cabinets, Walk-In Closet(s), Window Treatments
Heating Electric
Cooling Central Air
Flooring Carpet, Ceramic Tile
Fireplaces Type Family Room, Other, Wood Burning
Fireplace true
Appliance Convection Oven, Dishwasher, Disposal, Dryer, Electric Water Heater, Microwave, Other, Refrigerator, Washer, Water Softener
Laundry Laundry Room
Exterior
Exterior Feature Fence, Irrigation System, Private Mailbox, Rain Gutters, Sliding Doors, Storage
Garage Circular Driveway, Driveway, Garage Faces Side, Oversized, Workshop in Garage
Garage Spaces 2.0
Fence Chain Link, Wire, Wood
Pool Above Ground, Deck
Community Features Golf Carts OK
Utilities Available Cable Available, Electricity Connected, Public
Waterfront false
Roof Type Shingle
Parking Type Circular Driveway, Driveway, Garage Faces Side, Oversized, Workshop in Garage
Attached Garage true
Garage true
Private Pool Yes
Building
Lot Description Corner Lot
Story 1
Entry Level One
Foundation Slab
Lot Size Range 1/2 to less than 1
Sewer Septic Tank
Water Well
Structure Type Block
New Construction false
Construction Status Appraisal,Financing,Inspections,Other Contract Contingencies
Others
Senior Community No
Ownership Fee Simple
Acceptable Financing Cash, Conventional, FHA, USDA Loan, VA Loan
Listing Terms Cash, Conventional, FHA, USDA Loan, VA Loan
Special Listing Condition None
Read Less Info
Want to know what your home might be worth? Contact us for a FREE valuation!

Our team is ready to help you sell your home for the highest possible price ASAP

© 2024 My Florida Regional MLS DBA Stellar MLS. All Rights Reserved.
Bought with LOVELAND PROPERTIES
GET MORE INFORMATION





