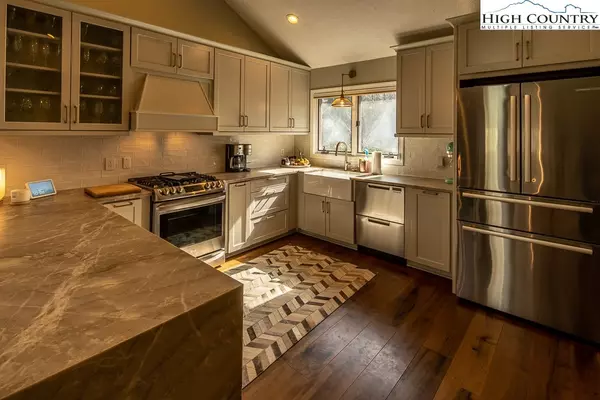For more information regarding the value of a property, please contact us for a free consultation.
Key Details
Sold Price $575,000
Property Type Townhouse
Sub Type Townhouse
Listing Status Sold
Purchase Type For Sale
Square Footage 1,494 sqft
Price per Sqft $384
Subdivision Glens Of Grandfather
MLS Listing ID 236916
Sold Date 06/27/22
Style Contemporary,Mountain
Bedrooms 2
Full Baths 2
Half Baths 1
HOA Fees $108/ann
HOA Y/N Yes
Abv Grd Liv Area 1,494
Year Built 2000
Annual Tax Amount $984
Lot Size 1,742 Sqft
Acres 0.04
Property Description
Your search is over when you step into this completely and meticulously remodeled townhome within the community of the Glens of Grandfather. Gourmet kitchen, versatile work from home office which is easily converted to a Butler's pantry or bar and an exquisite powder room in the common space. The open concept living/dining area offers abundant natural light with 18 ft vaulted ceiling and large casement windows plus a skylight. French doors lead to a nice sized deck surrounded by mature Rhododendron, where you can sit amongst the trees & listen to the Watauga River rushing below. New Maple flooring in the downstairs. Primary en-suite bedroom with French doors opening to the deck. Upstairs is the 2nd bedroom and full bath with a landing area. Plus, if you’re looking for storage space, this townhome has boundless potential. Three walk-in closets and ample attic storage space in the oversized garage with laundry facilities, and an unfinished walk-in basement, there’s plenty of room to house your kayaks, skis, mountain bikes, and more. Whether you’re looking for a second home retreat or full time residence, this lovely townhouse is a wonderful choice. Upscale furnishings negotiable.
Location
State NC
County Avery
Area 8-Banner Elk
Rooms
Basement Crawl Space
Ensuite Laundry Washer Hookup, Dryer Hookup, Main Level
Interior
Interior Features Skylights
Laundry Location Washer Hookup,Dryer Hookup,Main Level
Heating Electric, Forced Air, Fireplace(s)
Cooling Central Air, Electric
Fireplaces Number 1
Fireplaces Type One, Gas, Propane
Fireplace Yes
Appliance Dryer, Dishwasher, Gas Range, Refrigerator, Washer
Laundry Washer Hookup, Dryer Hookup, Main Level
Exterior
Garage Attached, Garage, One Car Garage, Paved, Shared Driveway
Garage Spaces 1.0
Garage Description 1.0
Utilities Available Cable Available, High Speed Internet Available
View Y/N Yes
Water Access Desc Shared Well
View Trees/Woods
Roof Type Architectural,Shingle
Porch Open
Parking Type Attached, Garage, One Car Garage, Paved, Shared Driveway
Building
Story 2
Entry Level Two
Sewer Septic Permit 2 Bedroom, Septic Permit 4 Bedroom, Shared Septic
Water Shared Well
Architectural Style Contemporary, Mountain
Level or Stories Two
Schools
Elementary Schools Banner Elk
High Schools Avery County
Others
Tax ID 1867-02-77-2696-00000
Acceptable Financing Cash, New Loan
Listing Terms Cash, New Loan
Read Less Info
Want to know what your home might be worth? Contact us for a FREE valuation!

Our team is ready to help you sell your home for the highest possible price ASAP

Bought with Premier Sotheby's International Realty- Banner Elk
GET MORE INFORMATION





