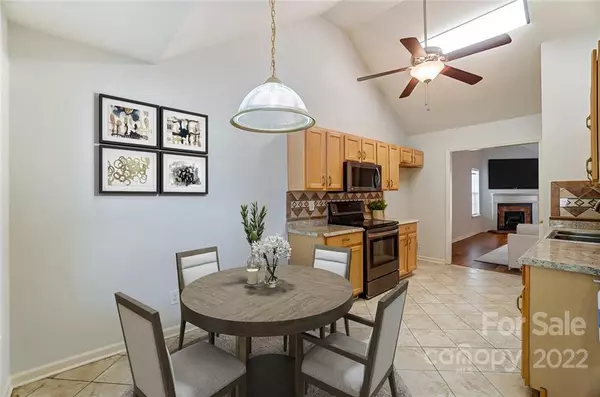For more information regarding the value of a property, please contact us for a free consultation.
Key Details
Sold Price $352,500
Property Type Single Family Home
Sub Type Single Family Residence
Listing Status Sold
Purchase Type For Sale
Square Footage 2,331 sqft
Price per Sqft $151
Subdivision Oakbrooke
MLS Listing ID 3889406
Sold Date 09/22/22
Style Traditional
Bedrooms 4
Full Baths 3
HOA Fees $16/ann
HOA Y/N 1
Abv Grd Liv Area 2,331
Year Built 2005
Lot Size 6,098 Sqft
Acres 0.14
Lot Dimensions 57x120x43x120
Property Description
Welcome to Oakbrooke! Located just 12 minutes from Uptown Charlotte, 15 min to UNCC, 9 min to Northlake Mall. This 4 bed, 3 full bath, 2,331 square foot home features a spacious kitchen w/ great natural light and stainless steel appliances and tile flooring. Large living room w/ vaulted ceiling & fireplace(wood stove) that leads to a sunroom and patio area. The primary bedroom features a tray ceiling & ensuite bath w/ dual vanity sinks, garden tub & walk-in shower. The second floor features a loft area, two bedrooms w/ vaulted ceilings, a 3rd full bathroom & a laundry closet. The 4th bed (downstairs) could also make a great home office and/or workout room. All bedrooms have ceiling fans. Tile flooring in the kitchen & bathrooms. Enjoy a private fenced-in backyard w/ an extended (~20x15) concrete patio and awning. The owner added a concrete walkway w/ gate from the driveway to the backyard & a large storage shed on a slab foundation. HVAC ('21)
Location
State NC
County Mecklenburg
Zoning R4
Rooms
Main Level Bedrooms 2
Interior
Interior Features Attic Stairs Pulldown, Cable Prewire, Garden Tub, Open Floorplan, Pantry, Split Bedroom, Tray Ceiling(s), Vaulted Ceiling(s), Walk-In Closet(s)
Heating Central, Heat Pump
Cooling Ceiling Fan(s), Heat Pump, Zoned
Flooring Carpet, Laminate, Tile
Fireplaces Type Wood Burning Stove
Fireplace true
Appliance Dishwasher, Disposal, Electric Range, Electric Water Heater, Exhaust Fan, Microwave
Exterior
Garage Spaces 2.0
Fence Fenced
Community Features None
Waterfront Description None
Roof Type Composition
Parking Type Driveway, Attached Garage
Garage true
Building
Lot Description Level
Foundation Slab
Sewer Public Sewer
Water City
Architectural Style Traditional
Level or Stories Two
Structure Type Vinyl
New Construction false
Schools
Elementary Schools Winding Springs
Middle Schools J.M. Alexander
High Schools North Mecklenburg
Others
HOA Name Superior Management
Restrictions No Representation
Acceptable Financing Cash, Conventional, Exchange, FHA, VA Loan
Listing Terms Cash, Conventional, Exchange, FHA, VA Loan
Special Listing Condition None
Read Less Info
Want to know what your home might be worth? Contact us for a FREE valuation!

Our team is ready to help you sell your home for the highest possible price ASAP
© 2024 Listings courtesy of Canopy MLS as distributed by MLS GRID. All Rights Reserved.
Bought with Alison Alston • EXP Realty LLC Ballantyne
GET MORE INFORMATION





