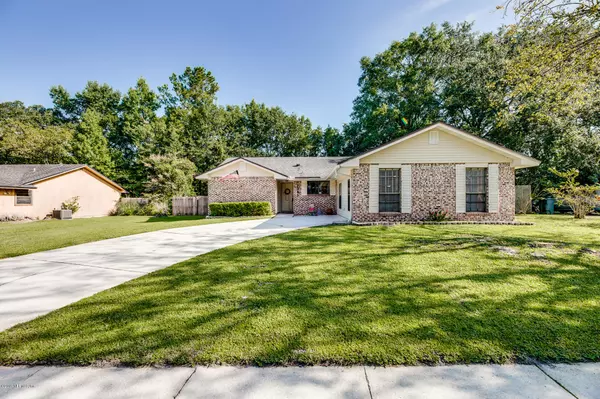For more information regarding the value of a property, please contact us for a free consultation.
Key Details
Sold Price $160,000
Property Type Single Family Home
Sub Type Single Family Residence
Listing Status Sold
Purchase Type For Sale
Square Footage 1,847 sqft
Price per Sqft $86
Subdivision Argyle Forest East
MLS Listing ID 1009397
Sold Date 10/11/19
Style Ranch
Bedrooms 2
Full Baths 2
HOA Y/N No
Originating Board realMLS (Northeast Florida Multiple Listing Service)
Year Built 1983
Property Description
**Multiple Offer Notice: Please have all offers in by 8/13/19, 4:00PM. Affordability and location make this home an incredible opportunity to be in established neighborhood convenient to shopping and highways. This two bedroom, two bath home is one of a kind with not one but TWO great rooms.Garage converted to over sized, fully tiled great room and indoor laundry room with extra storage. White kitchen with lots of cabinets and plenty of counter space. Tile and wood throughout this home is a breeze in the maintenance department. Store your lawn equipment, bikes, and toys in one of the two storage sheds. Head out your french doors from the family room to relax on your covered deck and watch your four legged family member play in the fully fenced backyard.
Location
State FL
County Duval
Community Argyle Forest East
Area 067-Collins Rd/Argyle/Oakleaf Plantation (Duval)
Direction I-295 to Collins, take exit 12 to Collins Rd Left onto Collins, Left onto Rampart Rd. Right onto N Blackberry Ln, Right onto Boysenberry Ln E. Arrive at N Boysenberry Lane
Rooms
Other Rooms Shed(s)
Interior
Interior Features Breakfast Bar, Eat-in Kitchen, Primary Bathroom - Shower No Tub, Split Bedrooms
Heating Central, Other
Cooling Central Air
Flooring Tile, Wood
Laundry Electric Dryer Hookup, Washer Hookup
Exterior
Fence Back Yard, Wood
Pool None
Roof Type Shingle
Porch Deck
Private Pool No
Building
Sewer Public Sewer
Water Public
Architectural Style Ranch
Structure Type Aluminum Siding,Vinyl Siding
New Construction No
Schools
Elementary Schools Chimney Lakes
Middle Schools Charger Academy
High Schools Westside High School
Others
Tax ID 0165191044
Security Features Smoke Detector(s)
Acceptable Financing Cash, Conventional, FHA, VA Loan
Listing Terms Cash, Conventional, FHA, VA Loan
Read Less Info
Want to know what your home might be worth? Contact us for a FREE valuation!

Our team is ready to help you sell your home for the highest possible price ASAP




