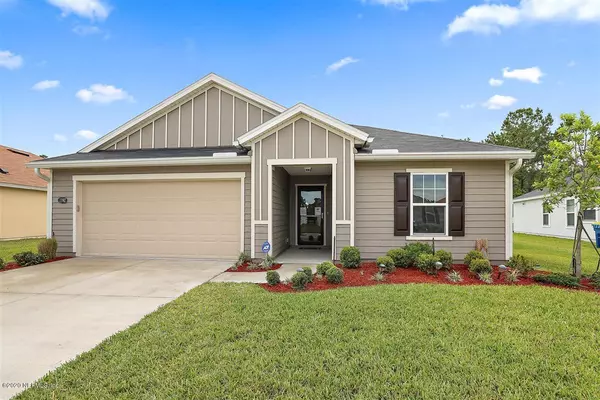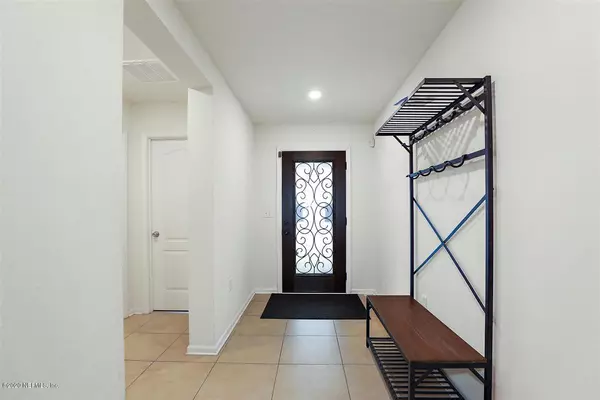For more information regarding the value of a property, please contact us for a free consultation.
Key Details
Sold Price $245,000
Property Type Single Family Home
Sub Type Single Family Residence
Listing Status Sold
Purchase Type For Sale
Square Footage 2,018 sqft
Price per Sqft $121
Subdivision Avery Park
MLS Listing ID 1047724
Sold Date 06/22/20
Bedrooms 4
Full Baths 2
HOA Fees $46/qua
HOA Y/N Yes
Originating Board realMLS (Northeast Florida Multiple Listing Service)
Year Built 2018
Property Description
REDUCED & Sellers will pay $5000. toward buyers cc w reasonable offer. Don't have to wait to build! Meticulously maintained open floor plan. Gorgeous tile floors greet you at the door & invite you in. Incredible fully equipped kitchen layout is a real cook's dream, inside laundry rm, Overlooks family & dining rooms making entertaining & family feasts a breeze, 4 bro & 2 ba split throughout the floor plan make the home convenient & private to all. Open family room fits largest of furniture & big screen tv for watching the game. Owner suite features double vanity, garden tub, shower & large walk-in closet. Retreat to the screened back patio for morning coffee or evening night-cap! Very low maintenance to a small backyard.'
Location
State FL
County Duval
Community Avery Park
Area 092-Oceanway/Pecan Park
Direction From I-95 take Exit 363A/Duval Rd. heading east.Turn left on Max Leggett Pkwy.,which becomes Duval Station Rd. Duval Station Rd. merges with Starratt Rd. After approx. 1 mi.,community will be on right
Interior
Interior Features Breakfast Bar, Eat-in Kitchen, Entrance Foyer, Pantry, Primary Bathroom -Tub with Separate Shower, Split Bedrooms, Walk-In Closet(s)
Heating Central, Electric, Heat Pump, Other
Cooling Central Air, Electric
Flooring Carpet, Tile
Furnishings Unfurnished
Laundry Electric Dryer Hookup, Washer Hookup
Exterior
Parking Features Attached, Garage, Garage Door Opener
Garage Spaces 2.0
Fence Back Yard, Vinyl
Pool None
Utilities Available Cable Available, Cable Connected, Other
Roof Type Shingle
Porch Patio, Porch, Screened
Total Parking Spaces 2
Private Pool No
Building
Lot Description Cul-De-Sac, Sprinklers In Front, Sprinklers In Rear
Sewer Public Sewer
Water Public
Structure Type Fiber Cement,Frame
New Construction No
Others
Tax ID 1068697575
Security Features Smoke Detector(s)
Acceptable Financing Cash, Conventional, FHA, VA Loan
Listing Terms Cash, Conventional, FHA, VA Loan
Read Less Info
Want to know what your home might be worth? Contact us for a FREE valuation!

Our team is ready to help you sell your home for the highest possible price ASAP
Bought with WATSON REALTY CORP




