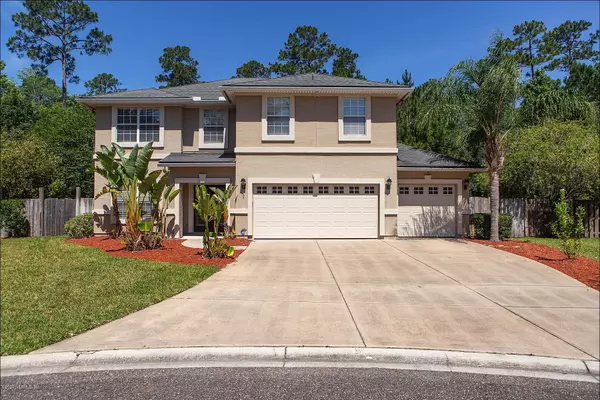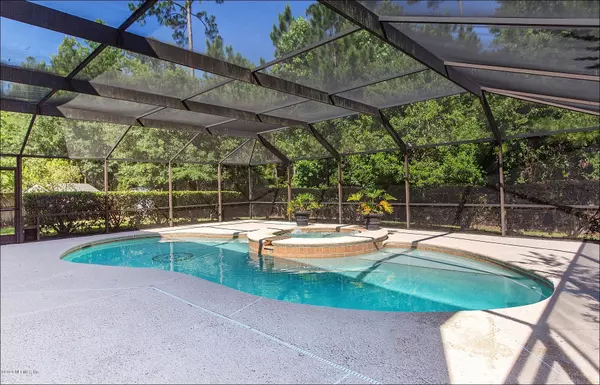For more information regarding the value of a property, please contact us for a free consultation.
Key Details
Sold Price $342,500
Property Type Single Family Home
Sub Type Single Family Residence
Listing Status Sold
Purchase Type For Sale
Square Footage 2,541 sqft
Price per Sqft $134
Subdivision Stonehurst Plantation
MLS Listing ID 1053298
Sold Date 06/26/20
Style Traditional
Bedrooms 4
Full Baths 2
Half Baths 1
HOA Fees $58/qua
HOA Y/N Yes
Originating Board realMLS (Northeast Florida Multiple Listing Service)
Year Built 2004
Lot Dimensions 47x115x164x127
Property Description
WELCOME HOME TO THIS BEAUTIFUL 4 BEDROOM 2.5 BATH POOL HOME TUCKED AWAY ON A PRIVATE CUL-DE-SAC WITH ''NO CDD FEES''. IF YOU SEEK PRIVACY, THIS IS IT! FRESHLY PAINTED INSIDE, NEW CARPET AND NEW VINYL FLOORS THROUGHOUT. THIS HOME FEATURES AN INVITING FLOOR PLAN WITH ALL LIVING AREAS DOWNSTAIRS. UPON ENTERING THE LEADED GLASS DOUBLE DOORS YOU'LL FIND A 2 STORY FOYER LEADING TO THE FORMAL LIVING/ DINING ROOM COMBO WHICH IS PERFECT FOR INTIMATE ENTERTAINING. THE KITCHEN IS SPACIOUS AND WELL-EQUIPPED WITH STAINLESS STEEL AND BLACK APPLIANCES, A GAS RANGE, TILE BACKSPLASH AND FOOD PREP ISLAND. THE BREAKFAST NOOK AND FAMILY ROOM ARE CONVENIENTLY LOCATED NEAR THE KITCHEN. RELAX IN FRONT OF THE FIREPLACE OR STEP THROUGH THE SLIDING GLASS DOORS TO SEE THE STARS WHILE ENJOYING YOUR HEATED POOL & SPA SPA
Location
State FL
County St. Johns
Community Stonehurst Plantation
Area 304- 210 South
Direction HEAD W ON CR210 (FROM I-95), TURN LEFT INTO STONEHURST PLANTATION. PROCEED TO THE 3RD LEFT ON IVYHEDGE AVE. HOME IS AT THE END OF THE CUL-DE-SAC ON THE RIGHT.
Interior
Interior Features Breakfast Bar, Entrance Foyer, Kitchen Island, Pantry, Primary Bathroom -Tub with Separate Shower, Walk-In Closet(s)
Heating Central
Cooling Central Air
Flooring Carpet, Tile, Vinyl
Fireplaces Type Gas
Fireplace Yes
Exterior
Garage Attached, Garage
Garage Spaces 3.0
Fence Back Yard, Wire, Wood
Pool Community, In Ground, Heated, Screen Enclosure
Utilities Available Propane
Amenities Available Basketball Court, Playground
Waterfront No
View Protected Preserve
Roof Type Shingle
Porch Patio
Parking Type Attached, Garage
Total Parking Spaces 3
Private Pool No
Building
Lot Description Cul-De-Sac
Sewer Public Sewer
Water Public
Architectural Style Traditional
Structure Type Stucco
New Construction No
Schools
Elementary Schools Timberlin Creek
Middle Schools Switzerland Point
High Schools Bartram Trail
Others
HOA Name First Coast Asso
Tax ID 0264280230
Security Features Entry Phone/Intercom,Security System Owned,Smoke Detector(s)
Acceptable Financing Cash, Conventional, FHA, VA Loan
Listing Terms Cash, Conventional, FHA, VA Loan
Read Less Info
Want to know what your home might be worth? Contact us for a FREE valuation!

Our team is ready to help you sell your home for the highest possible price ASAP
GET MORE INFORMATION





