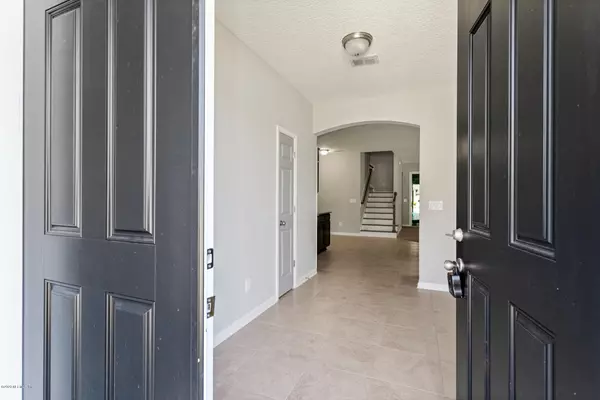For more information regarding the value of a property, please contact us for a free consultation.
Key Details
Sold Price $319,000
Property Type Single Family Home
Sub Type Single Family Residence
Listing Status Sold
Purchase Type For Sale
Square Footage 2,285 sqft
Price per Sqft $139
Subdivision Plummers
MLS Listing ID 1052305
Sold Date 08/25/20
Style Flat,Traditional
Bedrooms 4
Full Baths 3
HOA Fees $40/ann
HOA Y/N Yes
Year Built 2016
Property Description
NO CDD FEES! Why wait for new construction! This 4 bedroom, 3 bath home has been meticulously maintained. This home is situated on a preserve lot and green space next door for maximum privacy. As soon as you walk inside you are welcomed by neutral aesthetics and an open concept floor plan. Take advantage of the separate dining room or flex room, for housing extra guests. The kitchen features granite countertops, and stainless steel appliances. Relax in your spacious master bed & bath with separate shower and garden tub. Double vanities and an exceptionally large walk in closet topping off your master suite. Follow the wood treaded stairway upstairs where you will find a spacious room with wood flooring and a full bath. The master and 2 additional rooms on the first floor. Catch up with friends on your extended screened lanai while watching the kids or pups play in your fully fenced backyard. The detached custom shed offer ample room for your additional items that won't fit in the garage. The raised flower beds are perfect for an herb garden or fresh flowers. This home has it all! In the community, enjoy a club pool, clubhouse, playground, and best of all, a private Kayak launch!
Location
State FL
County Nassau
Community Plummers
Area 492-Nassau County-W Of I-95/N To State Line
Direction From I-95 N, follow signs for FL-200/Florida A1A N, State Rd 200 in Nassau County. Take Exit 373 and continue for 4 miles. Turn left onto FL-200/Florida A1A N/State Road 200, home is on the left.
Rooms
Other Rooms Shed(s)
Interior
Interior Features Breakfast Bar, Eat-in Kitchen, Entrance Foyer, Primary Bathroom -Tub with Separate Shower, Split Bedrooms, Walk-In Closet(s)
Heating Central
Cooling Central Air
Flooring Carpet, Tile, Wood
Exterior
Garage Additional Parking, Attached, Garage
Garage Spaces 2.0
Fence Back Yard
Pool Community, None
Amenities Available Boat Dock, Playground
Waterfront No
Roof Type Shingle
Porch Patio
Parking Type Additional Parking, Attached, Garage
Total Parking Spaces 2
Private Pool No
Building
Sewer Public Sewer
Water Public
Architectural Style Flat, Traditional
Structure Type Frame
New Construction No
Schools
Elementary Schools Wildlight
Middle Schools Yulee
High Schools Yulee
Others
Tax ID 122N26160100400000
Security Features Smoke Detector(s)
Acceptable Financing Cash, Conventional, FHA, VA Loan
Listing Terms Cash, Conventional, FHA, VA Loan
Read Less Info
Want to know what your home might be worth? Contact us for a FREE valuation!

Our team is ready to help you sell your home for the highest possible price ASAP
Bought with WATSON REALTY CORP
GET MORE INFORMATION





