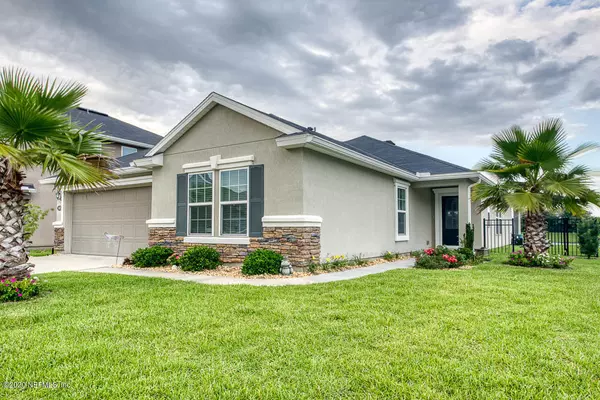For more information regarding the value of a property, please contact us for a free consultation.
Key Details
Sold Price $260,000
Property Type Single Family Home
Sub Type Single Family Residence
Listing Status Sold
Purchase Type For Sale
Square Footage 2,041 sqft
Price per Sqft $127
Subdivision Hillcrest Bluff
MLS Listing ID 1058170
Sold Date 08/28/20
Style Traditional
Bedrooms 3
Full Baths 2
HOA Fees $37/ann
HOA Y/N Yes
Originating Board realMLS (Northeast Florida Multiple Listing Service)
Year Built 2016
Property Description
MULTIPLE OFFER NOTICE. Highest and Best OFFERS due June 19 at 5pm.
Gorgeous VIEWS of the private neighborhood LAKE from this WATERFRONT home! Sip coffee or wine from the screened porch overlooking the lake! This 3 BR 2 BA nearly new home has an open concept layout but includes a bonus room den which can be used as a traditional living room or a study or even a fourth bedroom. Granite counter tops, a large island bar, pendant bar lights and fun undercabinet lighting in multiple colors shows off the entertaining potential of the kitchen. Gorgeous wood flooring & vaulted ceilings create a perfect lakeside escape with beautiful views through the windows! The kitchen, great room and dining room all look out over the lake. The lake is private to Hillcrest Bluff and includes a walkway around the lake and allows non-motorized watercraft use. The lot line of this 0.63 acre homesite, one of the largest in the neighborhood, includes the entire lake to the other side! The large master suite overlooks the lake. The master bathroom has a huge walk-in closet & both a shower and a large soaking tub. Solid surface counters are in all bathrooms. Ceiling fans in all bedrooms, the great room, den and screened patio. Metal fencing preserves the lake view. Won't last long!
Location
State FL
County Duval
Community Hillcrest Bluff
Area 092-Oceanway/Pecan Park
Direction From 95: Pecan Park Exit, US 17 (Main ST) north to Redland Way (left) into Hillcrest Bluff subdivision. Left at Hutton. House is on right on lake.
Interior
Interior Features Kitchen Island, Primary Bathroom -Tub with Separate Shower, Primary Downstairs, Split Bedrooms, Vaulted Ceiling(s), Walk-In Closet(s)
Heating Central
Cooling Central Air
Flooring Carpet, Laminate, Tile
Laundry Electric Dryer Hookup, Washer Hookup
Exterior
Garage Additional Parking, Attached, Garage
Garage Spaces 2.0
Fence Back Yard
Pool None
Amenities Available Jogging Path
Waterfront Yes
Waterfront Description Lake Front
View Water
Roof Type Shingle
Porch Patio, Porch, Screened
Parking Type Additional Parking, Attached, Garage
Total Parking Spaces 2
Private Pool No
Building
Sewer Public Sewer
Water Public
Architectural Style Traditional
Structure Type Frame,Stucco
New Construction No
Schools
Elementary Schools Oceanway
Middle Schools Oceanway
High Schools First Coast
Others
HOA Name Hillcrest Bluff
Tax ID 1080949265
Acceptable Financing Cash, Conventional, FHA, VA Loan
Listing Terms Cash, Conventional, FHA, VA Loan
Read Less Info
Want to know what your home might be worth? Contact us for a FREE valuation!

Our team is ready to help you sell your home for the highest possible price ASAP
Bought with PREMIER COAST REALTY, LLC
GET MORE INFORMATION





