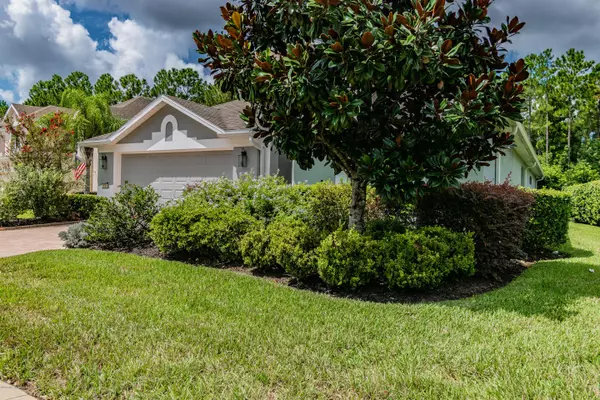For more information regarding the value of a property, please contact us for a free consultation.
Key Details
Sold Price $325,000
Property Type Single Family Home
Sub Type Single Family Residence
Listing Status Sold
Purchase Type For Sale
Square Footage 1,732 sqft
Price per Sqft $187
Subdivision Sweetwater By Del Webb
MLS Listing ID 1069355
Sold Date 10/16/20
Style Traditional
Bedrooms 2
Full Baths 2
HOA Fees $180/mo
HOA Y/N Yes
Year Built 2007
Property Description
Stunning Cypress plan (2BR/2BA/Office) w/enclosed lanai overlooking peaceful preserve area in age restricted (55+ years) community by Del Webb. Enjoy your morning coffee on the lanai as you take in the beauty of a large fenced, beautifully landscaped backyard! Upgrades/improvements include solid surface kitchen countertops, tile backsplash, plantation shutters, updated master bath w/Jacuzzi jetted tub, wood floor (office), wood-looking vinyl floors, LR carpet (10/19) HVAC (5/19), painted exterior (7/17), water softener, irrigation meter. Spacious unit features 42'' wood cabinets, smooth top range,dishwasher,built-in microwave, disposal (8/20), ice maker refrig, washer & dryer! Plus 1-year buyer hm warranty! Listing associate lives in Sweetwater & the lifestyle activities are numerous: outdoor(beach-type)pool, indoor pool & hot tub, tennis courts, pickleball, walking trails, golf groups, card games, exercise & aerobic classes, bocce ball, planned social activities,etc,etc,.
Location
State FL
County Duval
Community Sweetwater By Del Webb
Area 027-Intracoastal West-South Of Jt Butler Blvd
Direction From JTB, S on I295 to Baymeadows & turn L on Baymeadows, approx 1/4 mile to R on Skinner Pkwy to security gate.Thru gate on Del Webb Pkwy to R on Rosewater Lane, to home on the right.
Interior
Interior Features Breakfast Bar, Eat-in Kitchen, Pantry, Primary Bathroom -Tub with Separate Shower, Split Bedrooms, Walk-In Closet(s)
Heating Central, Heat Pump
Cooling Central Air
Flooring Carpet, Vinyl, Wood
Exterior
Parking Features Attached, Garage, Garage Door Opener
Garage Spaces 2.0
Pool Community, None
Utilities Available Other
Amenities Available Clubhouse, Fitness Center, Jogging Path, Spa/Hot Tub, Tennis Court(s)
Roof Type Shingle
Accessibility Accessible Common Area
Total Parking Spaces 2
Private Pool No
Building
Lot Description Sprinklers In Front, Sprinklers In Rear
Sewer Public Sewer
Water Public
Architectural Style Traditional
Structure Type Concrete,Stucco
New Construction No
Others
HOA Name 1st Service Res
Senior Community Yes
Tax ID 1677572580
Security Features Security System Owned,Smoke Detector(s)
Acceptable Financing Cash, Conventional, FHA, VA Loan
Listing Terms Cash, Conventional, FHA, VA Loan
Read Less Info
Want to know what your home might be worth? Contact us for a FREE valuation!

Our team is ready to help you sell your home for the highest possible price ASAP
Bought with BERKSHIRE HATHAWAY HOMESERVICES FLORIDA NETWORK REALTY




