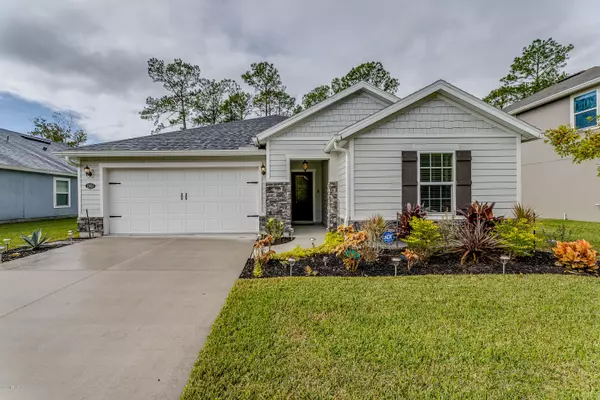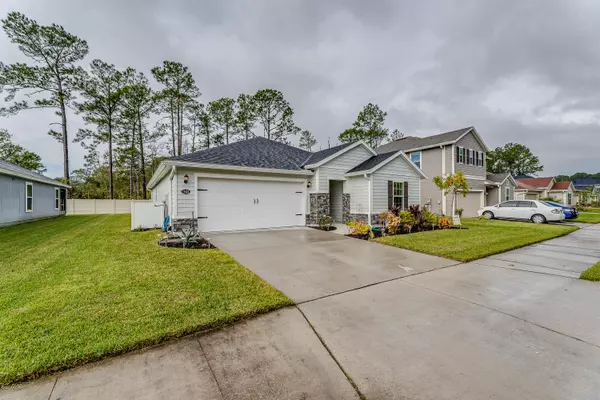For more information regarding the value of a property, please contact us for a free consultation.
Key Details
Sold Price $230,000
Property Type Single Family Home
Sub Type Single Family Residence
Listing Status Sold
Purchase Type For Sale
Square Footage 1,490 sqft
Price per Sqft $154
Subdivision Avery Park
MLS Listing ID 1083779
Sold Date 12/23/20
Style Traditional
Bedrooms 3
Full Baths 2
HOA Fees $45/qua
HOA Y/N Yes
Originating Board realMLS (Northeast Florida Multiple Listing Service)
Year Built 2018
Property Description
Open, Airy, crisp and Immaculate are what describes this almost new home in Avery Park!
Gleaming vinyl wood plank flooring greets you at the entry, soaring 10 foot ceilings and Natural lighting with extra windows give you the open and inviting feel as it leads you to the large family room, dining area and sparkling Kitchen with all the upgrades, 42'' Shaker style cabinets, quartz counter tops, stainless steel appliances and undermount sink. Warm and cozy describe the owners suite with a huge fashionista's dream closet and en-suite bath, decorative tile surrounds the 42'' tub and shower, and 36'' raised double extended vanity. 2 additional bedrooms and hall bath with extended vanity. Enjoy peaceful mornings with a cup of coffee on the covered patio, situated on a well landscaped lot and and
Location
State FL
County Duval
Community Avery Park
Area 092-Oceanway/Pecan Park
Direction From I-295: Exit onto Pulaski Rd, head north approx. 2 miles, road becomes Starratt Rd, turn right onto Starratt Rd, turn right onto Avery Park Ln, house will be on the right.
Interior
Interior Features Entrance Foyer, Kitchen Island, Pantry, Primary Bathroom - Tub with Shower, Primary Downstairs, Split Bedrooms, Walk-In Closet(s)
Heating Central, Electric
Cooling Central Air, Electric
Flooring Carpet, Vinyl
Furnishings Unfurnished
Laundry Electric Dryer Hookup, Washer Hookup
Exterior
Parking Features Additional Parking, Attached, Garage, Garage Door Opener
Garage Spaces 2.0
Pool None
Utilities Available Cable Available
Amenities Available Laundry
View Protected Preserve
Roof Type Shingle
Porch Covered, Front Porch, Patio
Total Parking Spaces 2
Private Pool No
Building
Lot Description Sprinklers In Front, Sprinklers In Rear, Wooded
Sewer Public Sewer
Water Public
Architectural Style Traditional
Structure Type Fiber Cement,Frame
New Construction No
Schools
Elementary Schools Louis Sheffield
Middle Schools Oceanway
High Schools First Coast
Others
Tax ID 1068697510
Security Features Security System Leased,Smoke Detector(s)
Acceptable Financing Cash, Conventional, FHA, VA Loan
Listing Terms Cash, Conventional, FHA, VA Loan
Read Less Info
Want to know what your home might be worth? Contact us for a FREE valuation!

Our team is ready to help you sell your home for the highest possible price ASAP
Bought with WATSON REALTY CORP




