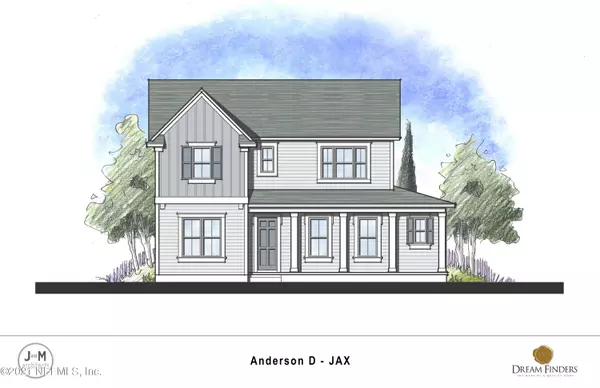For more information regarding the value of a property, please contact us for a free consultation.
Key Details
Sold Price $549,990
Property Type Single Family Home
Sub Type Single Family Residence
Listing Status Sold
Purchase Type For Sale
Square Footage 2,854 sqft
Price per Sqft $192
Subdivision Wildlight
MLS Listing ID 1109458
Sold Date 07/06/21
Style Traditional
Bedrooms 4
Full Baths 3
Half Baths 1
HOA Fees $56/ann
HOA Y/N Yes
Originating Board realMLS (Northeast Florida Multiple Listing Service)
Year Built 2018
Property Description
The Anderson floor plan with 4 BR's / Flex Room / Loft / 3.5 Baths. Detached 2 Car Garage with Studio with Kitchenette, Laundry Room, Bedroom and Full
Bath with Shower. Former Model Home. Large Gourmet kitchen island. Charming front porch. Located on a great corner lot in a natural gas community. One
of the best priced homes in Wildlight which features Florida Low Country Lifestyle. Wildlight is the perfect location for your active lifestyle. There are miles of
nature trails and a wonderful community pool. Wildlight is located close to shopping, YMCA, restaurants, a movie theater. Call to schedule your appointment.
Location
State FL
County Nassau
Community Wildlight
Area 480-Nassau County-Yulee North
Direction From I 95 North take exit 373 (SR 200). Head east for 3/4 mile and Wildlight is on the left. Turn right at the turn about on to Daydream Ave. towards Founder's Park. Left on Floco Avenue.
Interior
Interior Features Breakfast Nook, Butler Pantry, Entrance Foyer, In-Law Floorplan, Pantry, Primary Bathroom -Tub with Separate Shower, Primary Downstairs, Split Bedrooms, Walk-In Closet(s)
Heating Central, Electric, Heat Pump
Cooling Central Air, Electric
Flooring Tile, Wood
Laundry Electric Dryer Hookup, Washer Hookup
Exterior
Garage Detached, Garage, Garage Door Opener
Garage Spaces 2.0
Pool None
Utilities Available Cable Available, Natural Gas Available
Amenities Available Clubhouse, Jogging Path, Playground
Waterfront No
Roof Type Shingle
Porch Porch, Screened, Wrap Around
Parking Type Detached, Garage, Garage Door Opener
Total Parking Spaces 2
Private Pool No
Building
Lot Description Corner Lot, Sprinklers In Front, Sprinklers In Rear
Sewer Public Sewer
Water Public
Architectural Style Traditional
Structure Type Fiber Cement,Frame
New Construction No
Others
Tax ID 442N27100000730000
Acceptable Financing Cash, Conventional, FHA, VA Loan
Listing Terms Cash, Conventional, FHA, VA Loan
Read Less Info
Want to know what your home might be worth? Contact us for a FREE valuation!

Our team is ready to help you sell your home for the highest possible price ASAP
Bought with UNITED REAL ESTATE RIVER CITY
GET MORE INFORMATION





