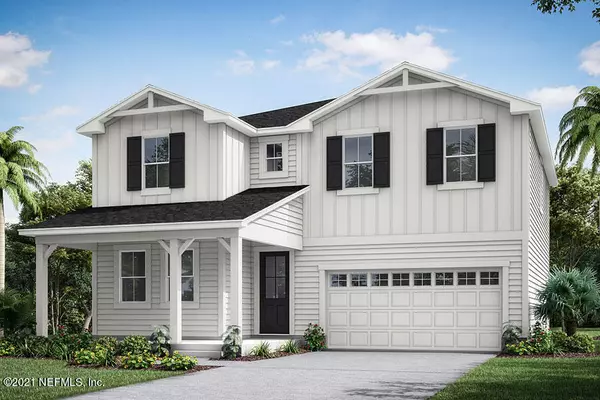For more information regarding the value of a property, please contact us for a free consultation.
Key Details
Sold Price $540,823
Property Type Single Family Home
Sub Type Single Family Residence
Listing Status Sold
Purchase Type For Sale
Square Footage 2,696 sqft
Price per Sqft $200
Subdivision Wildlight
MLS Listing ID 1129792
Sold Date 06/14/22
Style Ranch
Bedrooms 4
Full Baths 2
Half Baths 1
Construction Status Under Construction
HOA Fees $56/ann
HOA Y/N Yes
Originating Board realMLS (Northeast Florida Multiple Listing Service)
Year Built 2022
Property Description
Spacious Linden plan features a large family room/dining room looking out to an extended covered lanai. Kitchen reflects an oversized walk-in pantry with additional storage under the stairs, natural gas, stainless steel appliances, 42'' white cabinets and premium quartz tops. Home comes with 5 1/4'' baseboards, 9' ceilings downstairs offers a study with double French doors and a Den with a preserve view. Upstairs includes a loft, large laundry room, a secondary bath with double sinks, generously sized bedrooms, Owner's suite with preserve-view, tray ceiling with LED lights, two closets, private water closet, and a 5' tiled walk-in shower. Fully landscaped and irrigated yard on a preserve lot. Walking distance to amenities and Wildlight Elementary. Estimated completion Spring 2022.
Location
State FL
County Nassau
Community Wildlight
Area 480-Nassau County-Yulee North
Direction I-95 to exit 373 for FL-200, turn right. Left on Wildlight Ave. Continue straight on Wildlight Avenue through the roundabout. Right on Sawgrass Dr. Left on Sweetgum St. Model is on left.
Interior
Interior Features Entrance Foyer, Pantry, Primary Bathroom - Shower No Tub, Walk-In Closet(s)
Heating Central
Cooling Central Air
Flooring Carpet, Vinyl
Furnishings Unfurnished
Laundry Electric Dryer Hookup, Washer Hookup
Exterior
Garage Spaces 2.0
Pool Community
Utilities Available Natural Gas Available
Amenities Available Jogging Path, Playground
Waterfront No
Roof Type Shingle
Porch Front Porch, Porch, Screened
Total Parking Spaces 2
Private Pool No
Building
Sewer Public Sewer
Water Public
Architectural Style Ranch
Structure Type Fiber Cement,Frame
New Construction Yes
Construction Status Under Construction
Schools
Elementary Schools Wildlight
Middle Schools Yulee
High Schools Yulee
Others
Security Features Smoke Detector(s)
Acceptable Financing Cash, Conventional, FHA, VA Loan
Listing Terms Cash, Conventional, FHA, VA Loan
Read Less Info
Want to know what your home might be worth? Contact us for a FREE valuation!

Our team is ready to help you sell your home for the highest possible price ASAP
Bought with MATTAMY REAL ESTATE SERVICES
GET MORE INFORMATION





