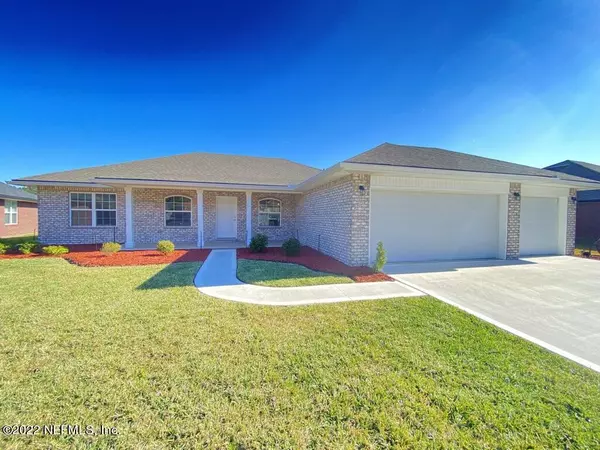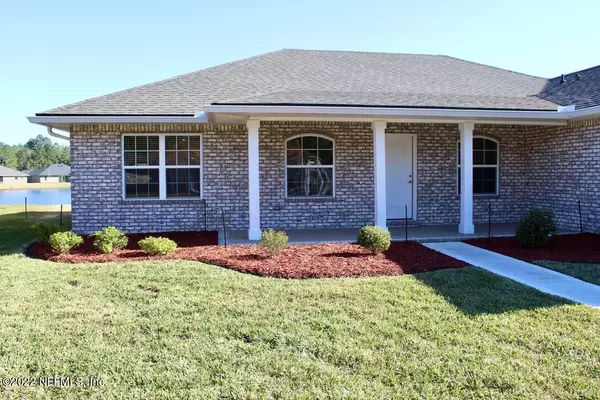For more information regarding the value of a property, please contact us for a free consultation.
Key Details
Sold Price $370,000
Property Type Single Family Home
Sub Type Single Family Residence
Listing Status Sold
Purchase Type For Sale
Square Footage 2,016 sqft
Price per Sqft $183
Subdivision Villages Of Westport
MLS Listing ID 1150479
Sold Date 02/22/22
Style Traditional
Bedrooms 3
Full Baths 2
HOA Fees $14/ann
HOA Y/N Yes
Originating Board realMLS (Northeast Florida Multiple Listing Service)
Year Built 2020
Property Description
Welcome to this beautiful brick home, located in a lovely well maintained community, in the Northside area. This spacious 3b/2b home offers a large covered front porch and back patio with premium views. The kitchen is gorgeous and the home has a very stylish design throughout. Full size owners suite with garden tub, tiled standup shower, double vanity and two walk in closets, perfect for relaxing any day of the week. The huge yard is equipped with an industry leading irrigation system that has a rain sensor and an automatic timer. Amenity center offers pool, exercise room, basketball court, soccer field, playground & pavilion. Come tour this amazing 3 car garage home today!
Location
State FL
County Duval
Community Villages Of Westport
Area 091-Garden City/Airport
Direction From I 295, Exit on Dunn Ave. turn right on Braddock Rd., then turn right on Cadley, left, on Dewhurst, turn left on Digby, turn left on Weeping Branch
Interior
Interior Features Entrance Foyer, Vaulted Ceiling(s), Walk-In Closet(s)
Heating Central
Cooling Central Air
Laundry Electric Dryer Hookup, Washer Hookup
Exterior
Garage Attached, Garage
Garage Spaces 3.0
Pool Community
Amenities Available Basketball Court
Waterfront No
Waterfront Description Pond
Roof Type Shingle
Porch Covered, Patio
Parking Type Attached, Garage
Total Parking Spaces 3
Private Pool No
Building
Lot Description Sprinklers In Front, Sprinklers In Rear
Sewer Public Sewer
Water Public
Architectural Style Traditional
New Construction No
Schools
Elementary Schools Dinsmore
Middle Schools Highlands
High Schools Jean Ribault
Others
HOA Name Leland Management
Tax ID 0037840760
Acceptable Financing Cash, Conventional, FHA, VA Loan
Listing Terms Cash, Conventional, FHA, VA Loan
Read Less Info
Want to know what your home might be worth? Contact us for a FREE valuation!

Our team is ready to help you sell your home for the highest possible price ASAP
Bought with HERRON REAL ESTATE LLC
GET MORE INFORMATION





