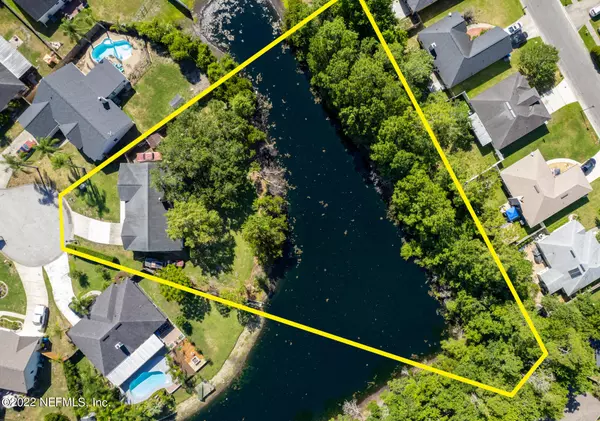For more information regarding the value of a property, please contact us for a free consultation.
Key Details
Sold Price $414,000
Property Type Single Family Home
Sub Type Single Family Residence
Listing Status Sold
Purchase Type For Sale
Square Footage 2,159 sqft
Price per Sqft $191
Subdivision Arbor Pointe
MLS Listing ID 1176036
Sold Date 08/23/22
Style Ranch
Bedrooms 3
Full Baths 2
HOA Fees $6/ann
HOA Y/N Yes
Originating Board realMLS (Northeast Florida Multiple Listing Service)
Year Built 1988
Lot Dimensions 75' x 110'
Property Description
OPEN HOUSE CXLD - SELLER ACCEPTED OFFER. This remodeled 2159 sf home sits on the largest waterfront lot in the community. Total privacy on over 1 1/4 acre on a cul de sac with a yard large enough for a pool & more. The lot expands beyond the lagoon ensuring future privacy. Renovated inside & out. All new hardi board exterior, windows & patio doors along with enhanced landscaping gives fantastic curb appeal. Inside, the wide-open floor plan has vaulted ceilings & a fireplace. Renovated kitchen with attached breakfast room has solid surface counters & a convenient pot filler faucet over the stove. Large dining & living room expands to the bonus room currently used as an office. The oversized owner's suite with remodeled bath is on one side of the home & the 2 sizeable guest bedrooms & renovated bath on the other.
Location
State FL
County Duval
Community Arbor Pointe
Area 043-Intracoastal West-North Of Atlantic Blvd
Direction Atlantic to North on Joeandy Rd to right on Ashcroft Landing Drive to 1st right on Ashcroft Landing Ct. Home is at the end of the cul de sac on the left.
Interior
Interior Features Breakfast Bar, Breakfast Nook, Eat-in Kitchen, Primary Bathroom - Shower No Tub, Primary Downstairs, Split Bedrooms, Vaulted Ceiling(s), Walk-In Closet(s)
Heating Central
Cooling Central Air
Flooring Carpet, Tile
Fireplaces Number 1
Furnishings Unfurnished
Fireplace Yes
Laundry Electric Dryer Hookup, Washer Hookup
Exterior
Parking Features Attached, Garage
Garage Spaces 2.0
Pool None
Waterfront Description Lagoon
Total Parking Spaces 2
Private Pool No
Building
Sewer Public Sewer
Water Public
Architectural Style Ranch
Structure Type Fiber Cement,Frame
New Construction No
Schools
Elementary Schools Neptune Beach
Middle Schools Landmark
High Schools Sandalwood
Others
Tax ID 1671588295
Acceptable Financing Cash, Conventional, FHA, VA Loan
Listing Terms Cash, Conventional, FHA, VA Loan
Read Less Info
Want to know what your home might be worth? Contact us for a FREE valuation!

Our team is ready to help you sell your home for the highest possible price ASAP




