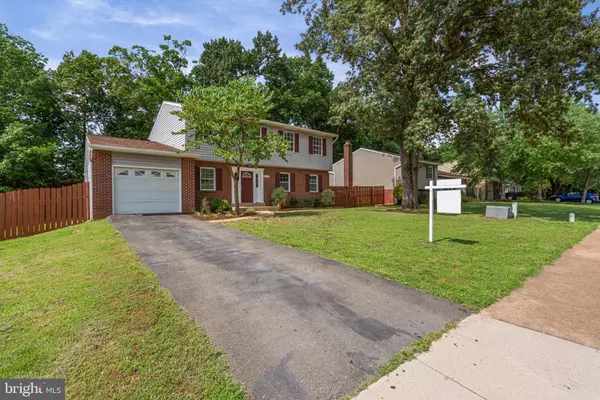For more information regarding the value of a property, please contact us for a free consultation.
Key Details
Sold Price $525,000
Property Type Single Family Home
Sub Type Detached
Listing Status Sold
Purchase Type For Sale
Square Footage 2,224 sqft
Price per Sqft $236
Subdivision None Available
MLS Listing ID VAMN2003104
Sold Date 09/30/22
Style Colonial
Bedrooms 4
Full Baths 2
Half Baths 1
HOA Y/N N
Abv Grd Liv Area 2,224
Originating Board BRIGHT
Year Built 1981
Annual Tax Amount $6,368
Tax Year 2022
Lot Size 10,000 Sqft
Acres 0.23
Property Description
This is the one you've been searching for! Everything is new at this fully renovated home in the heart of Manassas. No HOA, so bring your boats and RV's! New kitchen, new bathrooms, new flooring, new doors, new dry wall, new paint, new recessed lights and light fixtures throughout. Newer roof and siding and the Trane HVAC system was also recently replaced. Enjoy entertaining friends and family with the open concept flow of the kitchen into the dining area into the living room with wood stove insert wood burning fireplace and white-washed brick wall. The kitchen has been remodeled with new dove gray shaker cabinets, white quartz countertops, herringbone tile backsplash, and stainless-steel Whirlpool appliances. The entire main level has brand new waterproof laminate plank flooring. Upstairs you'll find brand new carpets and new ceramic tile floors in both bathrooms. The large primary suite offers a walk in closet and brand new shower with floor to ceiling tiles, two new vanities, and electric mirror. There are three good sized additional bedrooms upstairs with a fully renovated hall bathroom. The garage has been freshly painted and has a brand new garage door, new opener, and epoxy floor. The large deck outback has been freshly stained and leads to the flat and fully fenced in back yard with plenty of room to play. The unfinished basement has tons of room for storage and provides endless opportunities. Replacement windows are on order and will be installed mid September. Fantastic commuter location convenient to VRE, 66, and 28 and minutes from Old Town Manassas, shopping, and restaurants. Don't miss this opportunity, there's nothing left to do but move in! Schedule your showing today.
Location
State VA
County Manassas City
Zoning R2S
Rooms
Basement Unfinished
Interior
Interior Features Breakfast Area, Ceiling Fan(s), Combination Kitchen/Dining, Dining Area, Primary Bath(s), Recessed Lighting, Upgraded Countertops, Walk-in Closet(s), Wood Floors, Wood Stove
Hot Water Electric
Heating Central, Heat Pump(s)
Cooling Central A/C, Ceiling Fan(s)
Flooring Ceramic Tile, Laminate Plank, Carpet
Fireplaces Number 1
Fireplaces Type Brick
Equipment Built-In Microwave, Dishwasher, Disposal, Extra Refrigerator/Freezer, Oven/Range - Electric, Refrigerator, Stainless Steel Appliances
Furnishings No
Fireplace Y
Appliance Built-In Microwave, Dishwasher, Disposal, Extra Refrigerator/Freezer, Oven/Range - Electric, Refrigerator, Stainless Steel Appliances
Heat Source Electric
Laundry Hookup, Main Floor
Exterior
Exterior Feature Deck(s)
Parking Features Garage - Front Entry
Garage Spaces 3.0
Fence Rear, Wood, Chain Link
Water Access N
Roof Type Architectural Shingle
Accessibility None
Porch Deck(s)
Attached Garage 1
Total Parking Spaces 3
Garage Y
Building
Lot Description Level
Story 3
Foundation Concrete Perimeter
Sewer Public Sewer
Water Public
Architectural Style Colonial
Level or Stories 3
Additional Building Above Grade, Below Grade
Structure Type Dry Wall
New Construction N
Schools
Elementary Schools R.C. Haydon
Middle Schools Metz
High Schools Osbourn
School District Manassas City Public Schools
Others
Senior Community No
Tax ID 112430432
Ownership Fee Simple
SqFt Source Assessor
Acceptable Financing Conventional, Cash, FHA, VA
Horse Property N
Listing Terms Conventional, Cash, FHA, VA
Financing Conventional,Cash,FHA,VA
Special Listing Condition Standard
Read Less Info
Want to know what your home might be worth? Contact us for a FREE valuation!

Our team is ready to help you sell your home for the highest possible price ASAP

Bought with Charles M Bumbrey Jr. • CTI Real Estate




