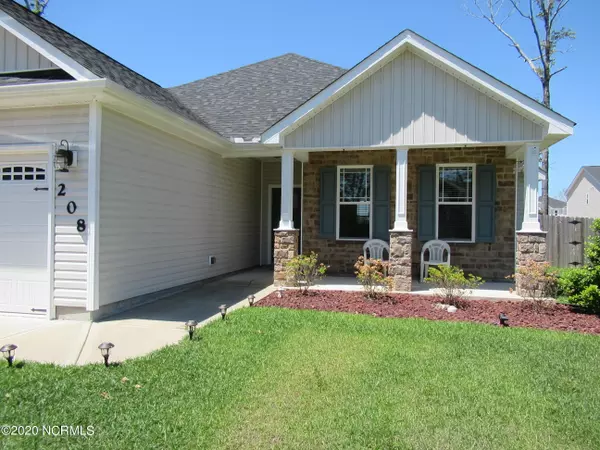For more information regarding the value of a property, please contact us for a free consultation.
Key Details
Sold Price $194,900
Property Type Single Family Home
Sub Type Single Family Residence
Listing Status Sold
Purchase Type For Sale
Square Footage 1,555 sqft
Price per Sqft $125
Subdivision Hunters Creek
MLS Listing ID 100248986
Sold Date 01/21/21
Bedrooms 3
Full Baths 2
HOA Y/N Yes
Originating Board North Carolina Regional MLS
Year Built 2016
Lot Size 0.270 Acres
Acres 0.27
Lot Dimensions 90x130x90x129
Property Description
From the 2 car driveway a pathway leads to the covered front porch with rock veneer. You enter into the foyer with a decorative cutout looking into the family room, and laminate floors that continue through the open floor plan in the family room, kitchen, and dining. The family room has an electric fireplace and ceiling fan. The kitchen has lighting on top of the cabinets, an island, and matching stainless steel appliances to include glass top range, microwave hood, dishwasher , and refrigerator. From the kitchen french doors lead into the living room. The owners suite has a trey ceiling, walk-in closet, and an on-suite bathroom with his and hers sinks, and tub shower combo. The laundry room is located at the door to the garage and has a countertop mounted over the washer and dryer. The door in the living room leads out onto the patio in the fenced in backyard.
Location
State NC
County Onslow
Community Hunters Creek
Zoning CU-TCA
Direction Piney Green Rd to Hunters Trail, left to continue on Hunters Trail, right on Longhorn Rd, left on Dairyfarm Rd
Rooms
Primary Bedroom Level Primary Living Area
Ensuite Laundry Inside
Interior
Interior Features Foyer, Tray Ceiling(s), Ceiling Fan(s), Eat-in Kitchen, Walk-In Closet(s)
Laundry Location Inside
Heating None, Heat Pump, Electric
Cooling Central Air
Flooring Carpet, Laminate, Tile
Fireplaces Type 1
Fireplace Yes
Window Features Blinds
Appliance Microwave - Built-In
Laundry Inside
Exterior
Exterior Feature None
Garage Off Street, Paved
Garage Spaces 2.0
Waterfront No
Roof Type Shingle
Porch Patio, Porch
Parking Type Off Street, Paved
Building
Story 1
Foundation Slab
Sewer Municipal Sewer
Water Municipal Water
Structure Type None
New Construction No
Schools
Elementary Schools Hunters Creek
Middle Schools Hunters Creek
High Schools White Oak
Others
HOA Fee Include Maint - Comm Areas
Tax ID 1115n-32
Acceptable Financing Cash, Conventional, FHA, USDA Loan, VA Loan
Listing Terms Cash, Conventional, FHA, USDA Loan, VA Loan
Special Listing Condition None
Read Less Info
Want to know what your home might be worth? Contact us for a FREE valuation!

Our team is ready to help you sell your home for the highest possible price ASAP

GET MORE INFORMATION





