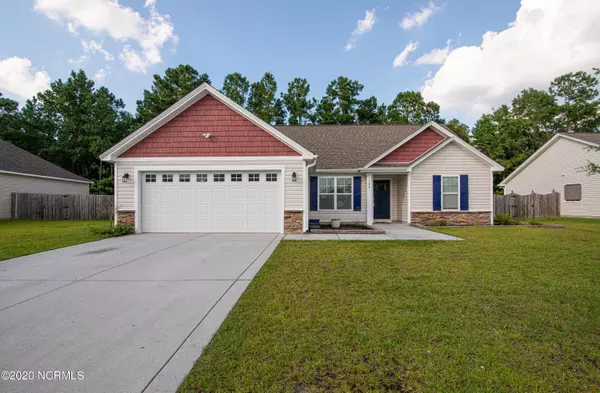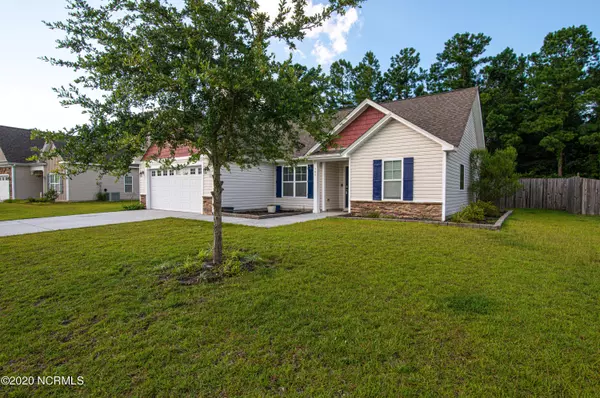For more information regarding the value of a property, please contact us for a free consultation.
Key Details
Sold Price $183,000
Property Type Single Family Home
Sub Type Single Family Residence
Listing Status Sold
Purchase Type For Sale
Square Footage 1,382 sqft
Price per Sqft $132
Subdivision Hunters Creek
MLS Listing ID 100248529
Sold Date 01/11/21
Bedrooms 3
Full Baths 2
HOA Y/N Yes
Originating Board North Carolina Regional MLS
Year Built 2012
Lot Size 10,019 Sqft
Acres 0.23
Lot Dimensions Irregular
Property Description
Welcome HOME! Upon entering you are greeted with a beautiful view in the entry way, and the formal dining room area on the left. This open floor plan encompasses three spacious bedrooms with plenty of room all activities, two beautiful and luxurious bathrooms, and a beautiful open concept kitchen overlooking the living room. Enabling the chef of the family to engage and enjoy the family and guests while cooking! Enjoy gatherings in the generously-sized living/dining area graced by a fireplace, cathedral ceilings, huge windows and a door that leads out to a spacious, fenced in yard to enjoy a Carolina night under the stars! Don't miss this captivating home! schedule a private tour today! Brand NEW carpet in all THREE bedrooms will be installed on 12/14!!!!
Location
State NC
County Onslow
Community Hunters Creek
Zoning R-5
Direction From Piney Green turn left onto Hunter trail, Turn right onto Stonewater lane, turn right onto Hidden Oaks Dr. House is on the right.
Rooms
Other Rooms Storage
Basement None
Primary Bedroom Level Primary Living Area
Ensuite Laundry Inside
Interior
Interior Features Master Downstairs, Tray Ceiling(s), Vaulted Ceiling(s), Ceiling Fan(s), Pantry, Walk-in Shower, Walk-In Closet(s)
Laundry Location Inside
Heating None, Heat Pump, Electric
Cooling Central Air
Flooring LVT/LVP, Carpet
Fireplaces Type 1
Fireplace Yes
Appliance Microwave - Built-In
Laundry Inside
Exterior
Exterior Feature None
Garage Assigned, On Site
Garage Spaces 2.0
Pool None
Waterfront No
Waterfront Description None
Roof Type Shingle
Accessibility None
Porch Open, Patio
Parking Type Assigned, On Site
Garage Yes
Building
Story 1
Foundation Slab
Sewer Community Sewer
Structure Type None
New Construction No
Schools
Elementary Schools Hunters Creek
Middle Schools Hunters Creek
High Schools Jacksonville
Others
HOA Fee Include Maint - Comm Areas
Tax ID 1115l-131
Acceptable Financing Cash, Conventional, FHA, VA Loan
Listing Terms Cash, Conventional, FHA, VA Loan
Special Listing Condition None
Read Less Info
Want to know what your home might be worth? Contact us for a FREE valuation!

Our team is ready to help you sell your home for the highest possible price ASAP

GET MORE INFORMATION





