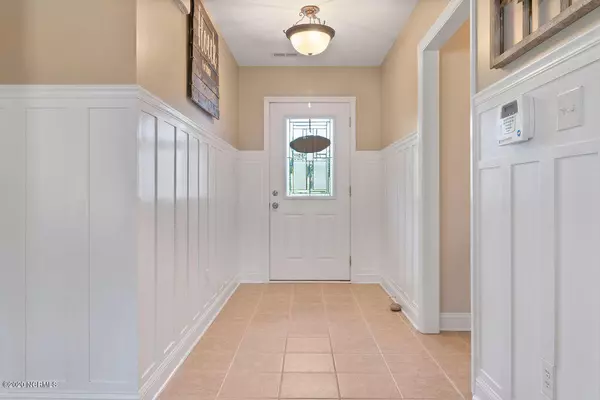For more information regarding the value of a property, please contact us for a free consultation.
Key Details
Sold Price $238,000
Property Type Single Family Home
Sub Type Single Family Residence
Listing Status Sold
Purchase Type For Sale
Square Footage 2,450 sqft
Price per Sqft $97
Subdivision Dawson Place
MLS Listing ID 100220477
Sold Date 07/17/20
Style Wood Frame
Bedrooms 4
Full Baths 3
HOA Y/N No
Originating Board North Carolina Regional MLS
Year Built 2008
Lot Size 0.800 Acres
Acres 0.8
Lot Dimensions 90 x 356 x 108 x 416
Property Description
This is the one! Lovingly cared for 4 BR/3 FULL bath home featuring a fantastic, open floor plan! Downstairs OR upstairs master suite or bonus room, you choose! Upstairs has a full bath with soaking tub/shower combo and massive walk in closet/storage area. Downstairs master features double walk in closets with a separate soaking tub and stall shower. Newer LVP in the living area and fresh paint throughout the home. The open, eat in kitchen boasts upgraded stainless steel appliances, lots of cabinets for storage, and a walk in pantry. Outside you will find a large storage shed and exceptional tree lined, shady backyard with a fire pit to enjoy the Carolina evenings. Owner is licensed broker.
Location
State NC
County Onslow
Community Dawson Place
Zoning R-15
Direction From Jacksonville, Hwy 17 S past MCAS New River. Turn right onto Dawson Cabin Rd, Make a left into Dawson Place Subdivision. Right onto Old Dam Rd, Left onto Deer Crossing. Home is on the left.
Rooms
Basement None
Primary Bedroom Level Primary Living Area
Ensuite Laundry Inside
Interior
Interior Features Master Downstairs, 9Ft+ Ceilings, Vaulted Ceiling(s), Ceiling Fan(s), Pantry, Eat-in Kitchen, Walk-In Closet(s)
Laundry Location Inside
Heating Heat Pump
Cooling Central Air
Flooring LVT/LVP, Carpet, Tile
Fireplaces Type Gas Log
Fireplace Yes
Window Features Blinds
Appliance Vent Hood, Stove/Oven - Electric, Refrigerator, Microwave - Built-In, Ice Maker, Disposal, Dishwasher, Convection Oven
Laundry Inside
Exterior
Exterior Feature None
Garage Off Street, On Site, Paved
Garage Spaces 2.0
Pool None
Utilities Available Community Water
Waterfront No
Roof Type Shingle
Porch Deck
Parking Type Off Street, On Site, Paved
Building
Story 2
Foundation Slab
Sewer Septic On Site
Structure Type None
New Construction No
Others
Tax ID 739d-35
Acceptable Financing Cash, Conventional, FHA, USDA Loan, VA Loan
Listing Terms Cash, Conventional, FHA, USDA Loan, VA Loan
Special Listing Condition None
Read Less Info
Want to know what your home might be worth? Contact us for a FREE valuation!

Our team is ready to help you sell your home for the highest possible price ASAP

GET MORE INFORMATION





