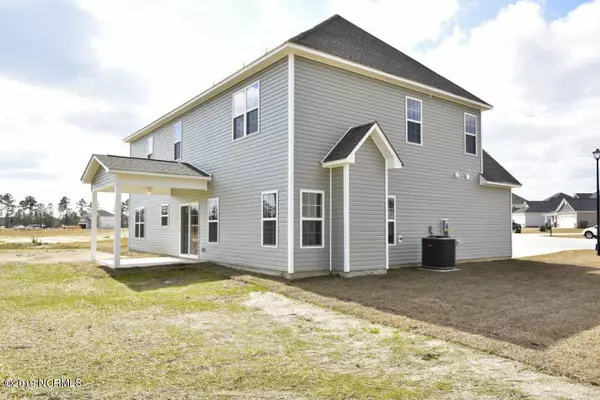For more information regarding the value of a property, please contact us for a free consultation.
Key Details
Sold Price $227,250
Property Type Single Family Home
Sub Type Single Family Residence
Listing Status Sold
Purchase Type For Sale
Square Footage 2,401 sqft
Price per Sqft $94
Subdivision Sterling Farms
MLS Listing ID 100158124
Sold Date 12/27/19
Style Wood Frame
Bedrooms 4
Full Baths 2
Half Baths 1
HOA Fees $400
HOA Y/N Yes
Originating Board North Carolina Regional MLS
Year Built 2019
Lot Size 10,890 Sqft
Acres 0.25
Lot Dimensions tbd
Property Description
The Lockhart floorplan at Sterling Farms is Big and Beautiful with 4 bedrooms, 2.5 baths. The exterior is charming with a covered front porch that is just waiting for your hanging baskets- all surrounded by a lovely landscape. The beautiful 2-story foyer welcomes you in. The formal living room is open to the formal 12x13 dining room. The kitchen, breakfast nook, and family room are all open to one another. The kitchen features an island and stainless appliances include a self cleaning smooth-top range, microwave hood, and dishwasher. The family room is just grand featuring a ceiling fan and an electric fireplace The laundry/utility room is also located on the first level and leads to the 2 car garage! The master bedroom is huge, boasting a 7x10 sitting area, tray ceilings and a ceiling fan. The master bathroom has a separate tub and shower, double vanity, and an over-sized walk in closet-finally enough room for all of your precious clothes and shoes! Bedroom 3 also features a large Walk in closet. Bedrooms 2 & 4 are also spacious. This home features a nice covered back porch, a great place to entertain family and friends on long summer evenings! A two car garage as well! Call today to schedule your appointment to see your dream home! NOTE: Floor plan renderings are similar and solely representational. Elevations and measurements, among other things, may vary in the final construction. Call to verify.
Location
State NC
County Onslow
Community Sterling Farms
Zoning R-10
Direction Piney Green to Old 30. Turn left onto Silver Hills Drive, right on Topaz Drive, left on Moonstone, right on Riverstone Court, right on Aquamarine Circle, left on Kiwi Stone Circle, Right on Goldstone Court
Interior
Interior Features Ceiling Fan(s), Smoke Detectors, Walk-In Closet
Heating Heat Pump
Cooling Central
Appliance None
Exterior
Garage Off Street, On Site
Garage Spaces 2.0
Utilities Available Municipal Sewer, Municipal Water
Waterfront No
Roof Type Architectural Shingle
Porch Covered, Patio, Porch
Parking Type Off Street, On Site
Garage Yes
Building
Story 2
New Construction Yes
Schools
Elementary Schools Morton
Middle Schools Hunters Creek
High Schools White Oak
Others
Tax ID 1114m-122
Acceptable Financing USDA Loan, VA Loan, Cash, Conventional, FHA
Listing Terms USDA Loan, VA Loan, Cash, Conventional, FHA
Read Less Info
Want to know what your home might be worth? Contact us for a FREE valuation!

Our team is ready to help you sell your home for the highest possible price ASAP

GET MORE INFORMATION





