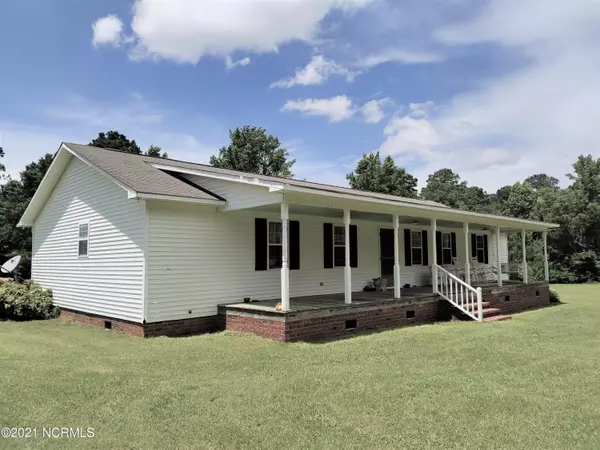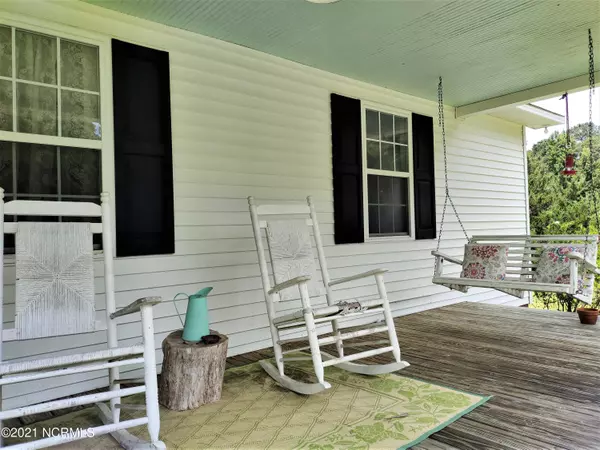For more information regarding the value of a property, please contact us for a free consultation.
Key Details
Sold Price $175,000
Property Type Single Family Home
Sub Type Single Family Residence
Listing Status Sold
Purchase Type For Sale
Square Footage 1,736 sqft
Price per Sqft $100
Subdivision Not In Subdivision
MLS Listing ID 100281233
Sold Date 11/02/21
Style Wood Frame
Bedrooms 3
Full Baths 2
HOA Y/N No
Originating Board North Carolina Regional MLS
Year Built 1999
Annual Tax Amount $988
Lot Size 1.000 Acres
Acres 1.0
Lot Dimensions 313.8x92.74x328.18x184.24
Property Description
Relax in the swing on your front porch listening to the birds and rustling of the trees with a glass of tea or cup of coffee after moving into this ranch style home privately located between Beulaville, Albertson, and Kenansville with an easy commute to Goldsboro, Clinton, or Kinston. Enjoy your spacious living room with the breezes blowing through the vintage screen door across lovely aged wood floors. There is plenty of room in the kitchen for more than one cook and a plethora of cabinet and counter space. Entertain family and friends in the large dining room open to the kitchen or on the back deck right off the dining room and kitchen. As a split floor plan, the primary bedroom has the privacy of being away from the other bedrooms and has its own primary bathroom that has a separate access to the laundry room. The second and third bedrooms both have window nooks for that special furniture piece or even to build in window seats! Your back yard overlooks several adorable horses for a bit of entertainment or serenity.
Location
State NC
County Duplin
Community Not In Subdivision
Zoning R
Direction From Beulaville From N Jackson St. turn left onto NC-111 N 10.2 mi. Turn left onto NC-11 S/NC-111 N. Continue to follow NC-11 S 1.4 mi. Turn right onto Woodland Church Rd. 0.8 mi. Turn right to stay on Woodland Church Rd 0.8 mi. Turn left onto Wallace Walker Road. Turn right onto the dirt road to the home which will be left.
Location Details Mainland
Rooms
Basement Crawl Space
Primary Bedroom Level Primary Living Area
Interior
Interior Features Master Downstairs, Ceiling Fan(s), Pantry, Walk-In Closet(s)
Heating Heat Pump
Cooling Central Air
Flooring LVT/LVP, Carpet, Tile, Wood
Fireplaces Type None
Fireplace No
Appliance Stove/Oven - Electric, Refrigerator, Microwave - Built-In, Ice Maker, Dishwasher
Laundry Inside
Exterior
Exterior Feature None
Garage Unpaved
Waterfront No
Roof Type Shingle
Porch Covered, Deck, Porch
Building
Story 1
Entry Level One
Sewer Septic On Site
Water Municipal Water
Structure Type None
New Construction No
Others
Tax ID 04 914
Acceptable Financing Cash, Conventional, FHA, USDA Loan
Listing Terms Cash, Conventional, FHA, USDA Loan
Special Listing Condition None
Read Less Info
Want to know what your home might be worth? Contact us for a FREE valuation!

Our team is ready to help you sell your home for the highest possible price ASAP

GET MORE INFORMATION





